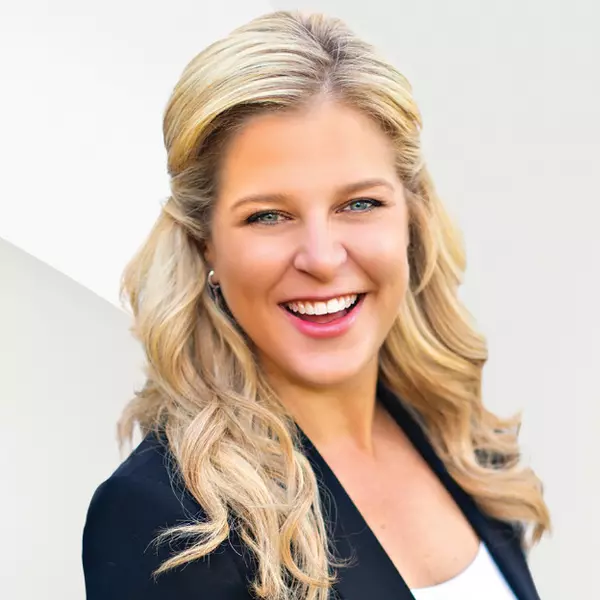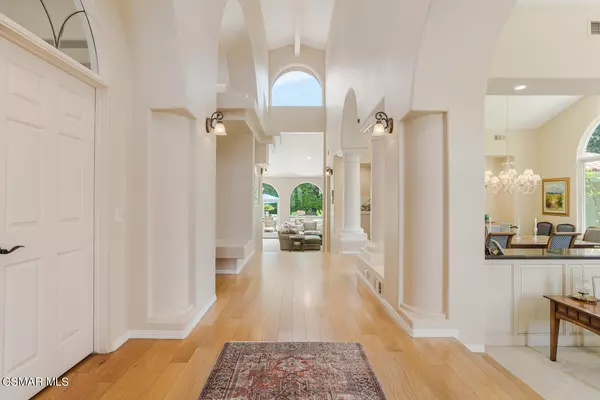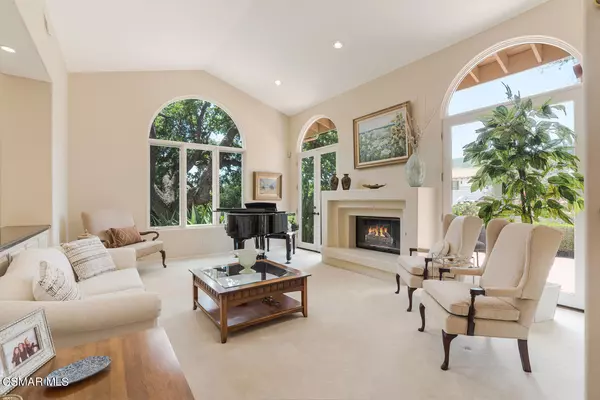REQUEST A TOUR If you would like to see this home without being there in person, select the "Virtual Tour" option and your agent will contact you to discuss available opportunities.
In-PersonVirtual Tour

Listed by Nicole Van Parys & Gary Nesen Team • Engel & Voelkers, Westlake Village
$ 3,195,000
Est. payment /mo
Pending
1340 Pathfinder Avenue Westlake Village, CA 91362
5 Beds
5 Baths
4,365 SqFt
UPDATED:
11/18/2024 10:37 PM
Key Details
Property Type Single Family Home
Listing Status Pending
Purchase Type For Sale
Square Footage 4,365 sqft
Price per Sqft $731
MLS Listing ID 224002137
Bedrooms 5
Full Baths 4
Half Baths 1
HOA Fees $107/qua
Originating Board Conejo Simi Moorpark Association of REALTORS®
Year Built 1989
Lot Size 0.580 Acres
Property Description
Welcome to your dream home in the heart of the prestigious North Ranch community! This breathtaking 5-bedroom, 5-bathroom estate, custom designed by a renowned LA architect, offers over 4,300 sq ft of luxurious living space on a beautifully landscaped lot spanning nearly 2/3 of an acre. Ideally located in the high-end neighborhood of Westlake Village, this Mediterranean-inspired estate is a must-see.
Step inside and be immediately impressed by the brand-new, luxurious flooring that flows seamlessly throughout the home, giving it a fresh, modern feel. As you explore further, you'll be captivated by the elegant chandeliers and modern lighting fixtures that have been thoughtfully installed to enhance both the ambiance and functionality of each room, elevating the entire space with their striking design.
The gourmet chef's kitchen with 20-foot ceilings, featured on TV's Private Chefs of Beverly Hills, is truly the heart of the home, boasting Viking appliances, a walk-in pantry, and an abundance of counter space, making it perfect for everything from high-end entertaining to daily living.
Every bedroom is spacious, filled with natural light, and features its own en-suite bathroom. The large primary suite showcases extra-high ceilings, a sitting area, abundant natural light, and a stunning fireplace. The spacious primary bathroom is complete with double sinks, a large tub, and additional skylights.
The backyard oasis is a true showstopper, having been featured on magazine covers. Boasting a sparkling custom pool with a unique infinity-swim feature powered by four dedicated water jets, ideal for swim exercise or children's fun, a spacious grassy area surrounded by lush trees, and a built-in BBQ with bar seating. Whether you're hosting a summer barbecue or enjoying a quiet afternoon, this backyard offers endless possibilities.
Additional highlights include a cozy front patio, perfect for enjoying your morning coffee and mountain views, a large remodeled circular driveway that enhances the home's stunning street presence, and lush landscaping with massive bougainvillea, rose, and bird of paradise collections providing year-round color. The three-car garage offers custom storage cabinetry and convenient parking. Don't miss the opportunity to make this architecturally inspiring home yours!
Step inside and be immediately impressed by the brand-new, luxurious flooring that flows seamlessly throughout the home, giving it a fresh, modern feel. As you explore further, you'll be captivated by the elegant chandeliers and modern lighting fixtures that have been thoughtfully installed to enhance both the ambiance and functionality of each room, elevating the entire space with their striking design.
The gourmet chef's kitchen with 20-foot ceilings, featured on TV's Private Chefs of Beverly Hills, is truly the heart of the home, boasting Viking appliances, a walk-in pantry, and an abundance of counter space, making it perfect for everything from high-end entertaining to daily living.
Every bedroom is spacious, filled with natural light, and features its own en-suite bathroom. The large primary suite showcases extra-high ceilings, a sitting area, abundant natural light, and a stunning fireplace. The spacious primary bathroom is complete with double sinks, a large tub, and additional skylights.
The backyard oasis is a true showstopper, having been featured on magazine covers. Boasting a sparkling custom pool with a unique infinity-swim feature powered by four dedicated water jets, ideal for swim exercise or children's fun, a spacious grassy area surrounded by lush trees, and a built-in BBQ with bar seating. Whether you're hosting a summer barbecue or enjoying a quiet afternoon, this backyard offers endless possibilities.
Additional highlights include a cozy front patio, perfect for enjoying your morning coffee and mountain views, a large remodeled circular driveway that enhances the home's stunning street presence, and lush landscaping with massive bougainvillea, rose, and bird of paradise collections providing year-round color. The three-car garage offers custom storage cabinetry and convenient parking. Don't miss the opportunity to make this architecturally inspiring home yours!
Location
State CA
County Ventura
Interior
Cooling Central A/C
Flooring Carpet, Wood/Wood Like
Fireplaces Type Other, Family Room, Living Room, Gas
Exterior
Garage Spaces 3.0
Pool Exercise Pool, Private Pool
View Y/N No
Building
Story 1






