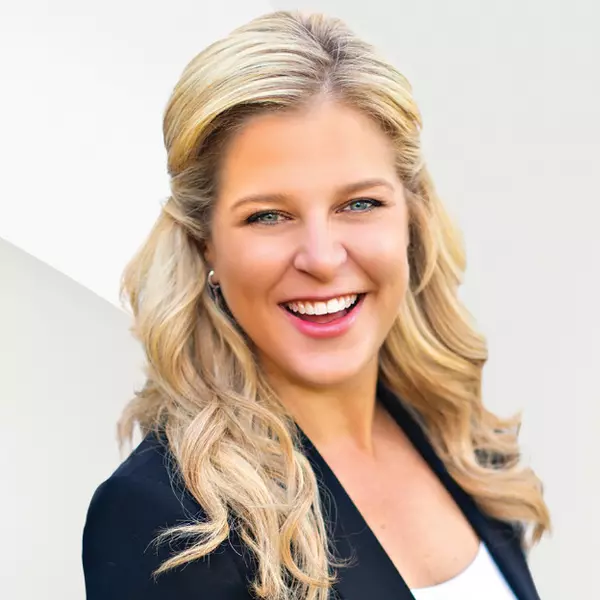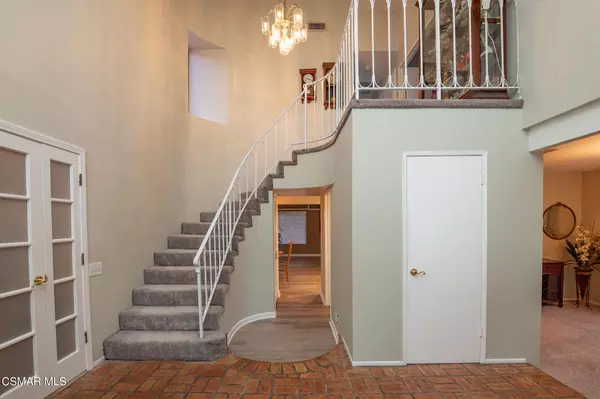REQUEST A TOUR If you would like to see this home without being there in person, select the "Virtual Tour" option and your agent will contact you to discuss available opportunities.
In-PersonVirtual Tour

Listed by Garon Kiesel • Woodcreek Real Estate
$ 1,550,000
Est. payment /mo
Price Dropped by $50K
3177 W Sierra Drive Westlake Village, CA 91362
3 Beds
3 Baths
2,917 SqFt
UPDATED:
11/20/2024 06:02 PM
Key Details
Property Type Single Family Home
Listing Status Active
Purchase Type For Sale
Square Footage 2,917 sqft
Price per Sqft $531
Subdivision Westlake Hills-729
MLS Listing ID 224003914
Bedrooms 3
Full Baths 3
HOA Fees $40/ann
Originating Board Conejo Simi Moorpark Association of REALTORS®
Year Built 1973
Lot Size 7,400 Sqft
Property Description
Beautiful 3-bedroom 3-bathroom home with attached apartment/ADU.
Discover your dream home in the highly sought-after Westlake Hills neighborhood! This stunning 3-bedroom, 3-bathroom residence combines modern elegance with practicality, featuring a versatile attached apartment/ADU. Perfect for generating rental income or providing a private retreat for guests.
Step inside to find a beautifully updated interior, where the kitchen, bathrooms, and flooring have all been tastefully modernized. The open-concept design flows effortlessly, offering multiple living areas and a formal dining room—ideal for entertaining guests or enjoying relaxed family gatherings.
The backyard is your sanctuary, designed for both comfort and luxury. Whether you're hosting a summer barbecue or simply unwinding after a long day, this outdoor space provides a serene escape.
Located close to freeways, shopping, and dining, this home not only offers style and sophistication but also unparalleled convenience. Perfect for any stage of life.
Discover your dream home in the highly sought-after Westlake Hills neighborhood! This stunning 3-bedroom, 3-bathroom residence combines modern elegance with practicality, featuring a versatile attached apartment/ADU. Perfect for generating rental income or providing a private retreat for guests.
Step inside to find a beautifully updated interior, where the kitchen, bathrooms, and flooring have all been tastefully modernized. The open-concept design flows effortlessly, offering multiple living areas and a formal dining room—ideal for entertaining guests or enjoying relaxed family gatherings.
The backyard is your sanctuary, designed for both comfort and luxury. Whether you're hosting a summer barbecue or simply unwinding after a long day, this outdoor space provides a serene escape.
Located close to freeways, shopping, and dining, this home not only offers style and sophistication but also unparalleled convenience. Perfect for any stage of life.
Location
State CA
County Ventura
Interior
Interior Features Granite Counters, Formal Dining Room
Heating Central Furnace
Cooling Air Conditioning
Flooring Carpet, Wood/Wood Like, Other
Fireplaces Type Other, Living Room, Gas Starter
Exterior
Garage Garage - 1 Door
Garage Spaces 2.0
View Y/N No
Building
Story 2






