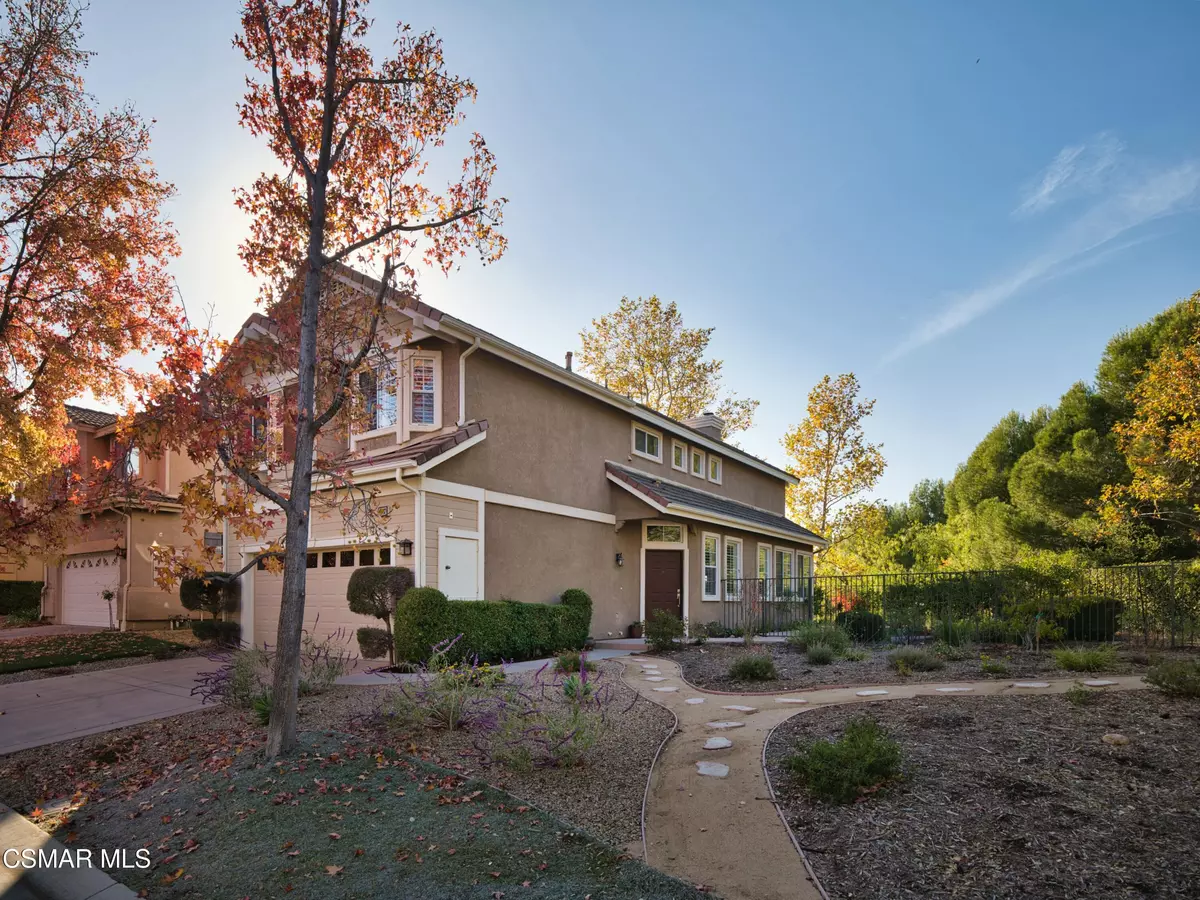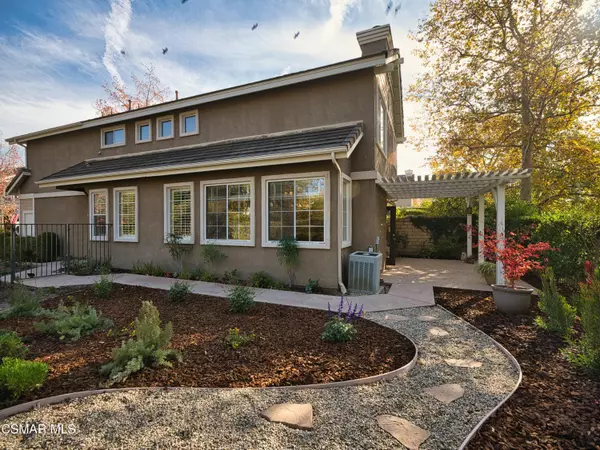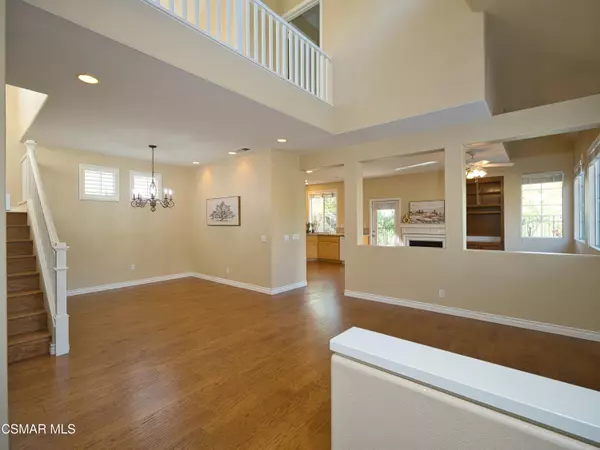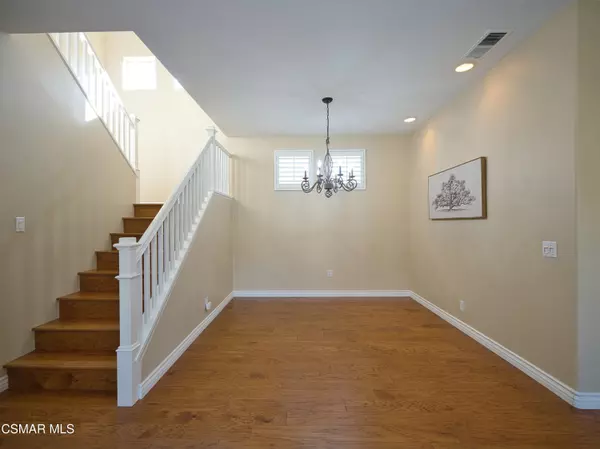REQUEST A TOUR If you would like to see this home without being there in person, select the "Virtual Tour" option and your agent will contact you to discuss available opportunities.
In-PersonVirtual Tour
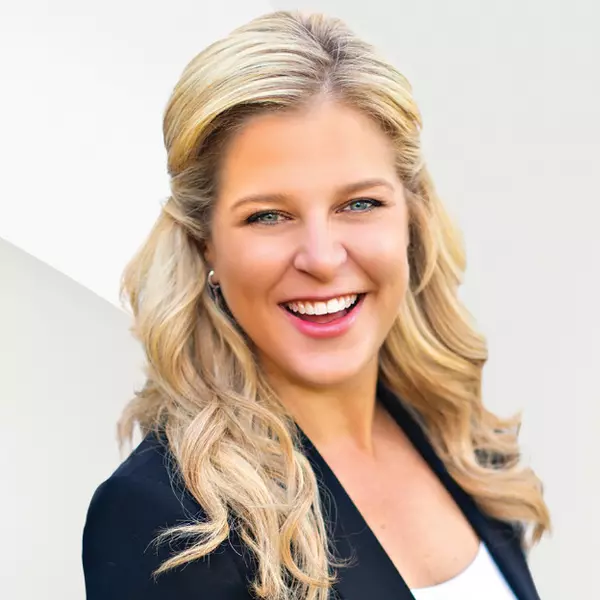
Listed by Lindsay J Richardson • Engel & Voelkers, Westlake Village
$ 1,025,000
Est. payment /mo
New
2877 Capella Way Thousand Oaks, CA 91362
3 Beds
3 Baths
1,733 SqFt
UPDATED:
11/21/2024 05:42 AM
Key Details
Property Type Single Family Home
Listing Status Active
Purchase Type For Sale
Square Footage 1,733 sqft
Price per Sqft $591
Subdivision Verdigris-614
MLS Listing ID 224004738
Bedrooms 3
Full Baths 2
Half Baths 1
HOA Fees $178/mo
Originating Board Conejo Simi Moorpark Association of REALTORS®
Year Built 1997
Lot Size 1,733 Sqft
Property Description
Welcome to 2877 Cappella Way, an elegant residence nestled in the highly sought-after community of Verdigris in Thousand Oaks. This charming home, located at the end of a peaceful cul-de-sac, sits on an expansive private lot offering mountain and treetop views. As you enter through the gates of this lovely neighborhood, you'll be welcomed by beautifully maintained homes that exude warmth and charm.
Step inside to discover a bright and spacious interior featuring three bedrooms and two and a half bathrooms. The home is adorned with volume ceilings, wood floors, and a soothing neutral color palette that creates a welcoming atmosphere throughout. The thoughtfully designed floor plan includes a formal living room, a formal dining room, and a handsome family room with a cozy fireplace, all seamlessly flowing into the well-appointed kitchen — perfect for both relaxing and entertaining.
Upstairs, a versatile loft space awaits, ideal for a home office or additional living area. The primary suite is a true retreat, complete with a spa-inspired bathroom featuring a soaking tub and separate shower. For added convenience, the upstairs laundry room makes everyday chores a breeze.
The home has recently been beautifully landscaped, enhancing the appeal of the private yard. With a two-car garage, and access to community amenities including a pool and tennis court, this property offers the perfect blend of comfort, convenience, and leisure.
Don't miss your opportunity to make this stunning residence your own!
Step inside to discover a bright and spacious interior featuring three bedrooms and two and a half bathrooms. The home is adorned with volume ceilings, wood floors, and a soothing neutral color palette that creates a welcoming atmosphere throughout. The thoughtfully designed floor plan includes a formal living room, a formal dining room, and a handsome family room with a cozy fireplace, all seamlessly flowing into the well-appointed kitchen — perfect for both relaxing and entertaining.
Upstairs, a versatile loft space awaits, ideal for a home office or additional living area. The primary suite is a true retreat, complete with a spa-inspired bathroom featuring a soaking tub and separate shower. For added convenience, the upstairs laundry room makes everyday chores a breeze.
The home has recently been beautifully landscaped, enhancing the appeal of the private yard. With a two-car garage, and access to community amenities including a pool and tennis court, this property offers the perfect blend of comfort, convenience, and leisure.
Don't miss your opportunity to make this stunning residence your own!
Location
State CA
County Ventura
Interior
Flooring Carpet, Travertine, Wood/Wood Like
Fireplaces Type Raised Hearth, Family Room, Gas
Exterior
Garage Spaces 2.0
Pool Community Pool
View Y/N Yes
Building
Story 2


