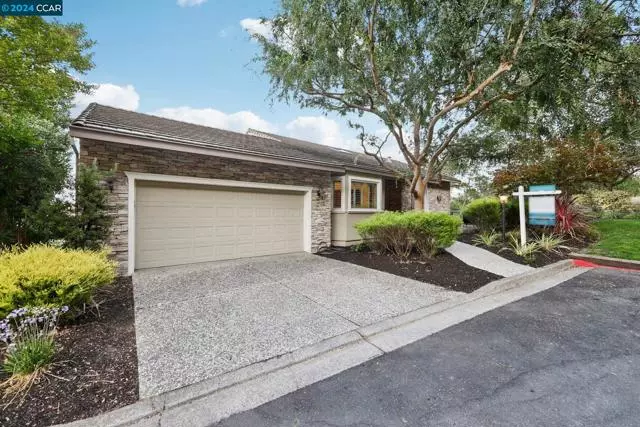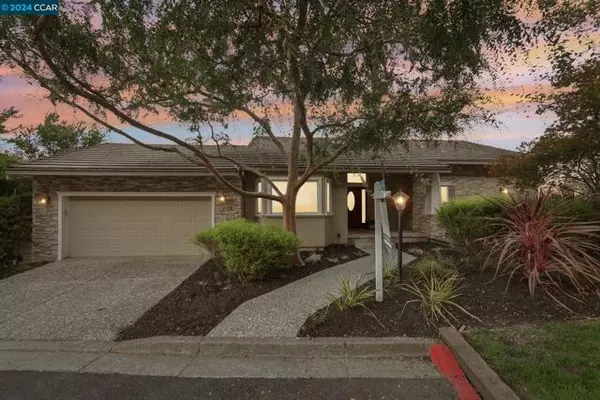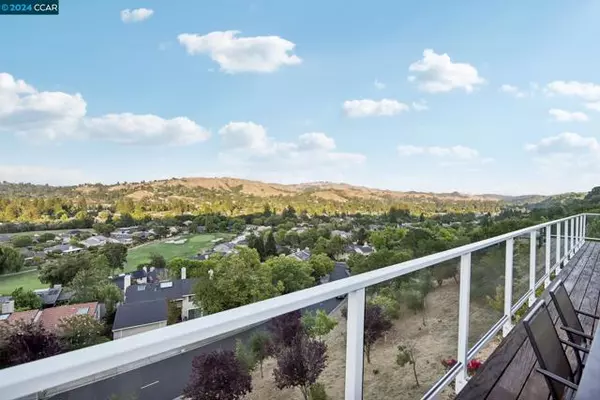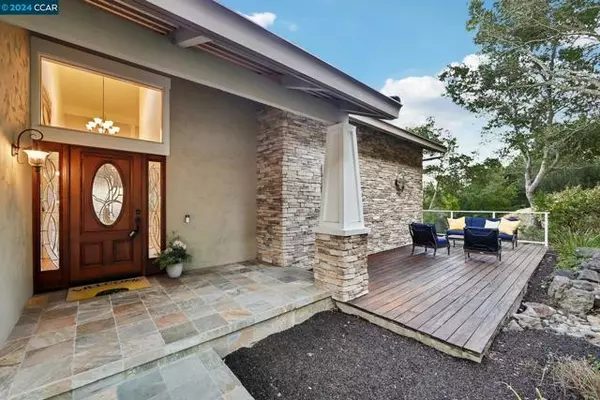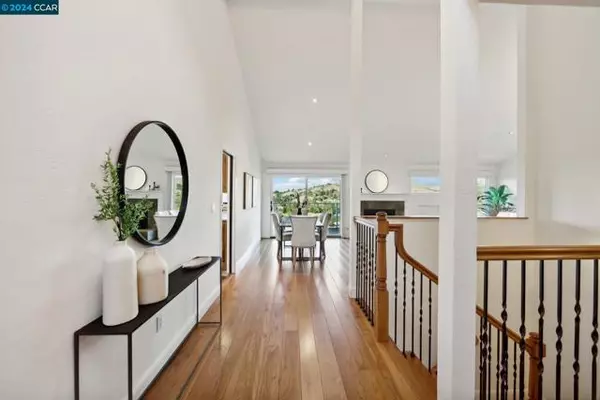REQUEST A TOUR If you would like to see this home without being there in person, select the "Virtual Tour" option and your agent will contact you to discuss available opportunities.
In-PersonVirtual Tour
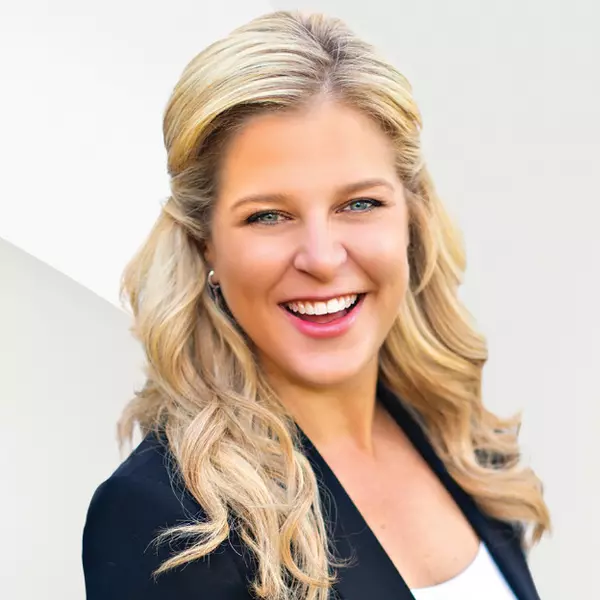
Listed by Ben Olsen • Brightwork Realty Advocates
$ 2,395,000
Est. payment /mo
Active
121 Brookline St Moraga, CA 94556
4 Beds
3 Baths
3,327 SqFt
UPDATED:
12/09/2024 08:10 AM
Key Details
Property Type Single Family Home
Listing Status Active
Purchase Type For Sale
Square Footage 3,327 sqft
Price per Sqft $719
MLS Listing ID 01-41071510
Style Custom Built
Bedrooms 4
Full Baths 2
Half Baths 1
HOA Fees $1,219/mo
Year Built 1983
Lot Size 7,482 Sqft
Property Description
Do you love light and views? This may be what you have been waiting for! Architect designed and thoughtfully expanded (+500 sq.ft.) in 2010 for previous contractor owner to take advantage of larger lot, exceptional views, and abundant natural light in this special location. This expanded Forrest Hills lives like a SINGLE-LEVEL with *2 steps in from the street *2 steps in from garage to kitchen *Primary suite and all living areas on the main level. 2010 REMODEL INCLUDES *Modern open kitchen with vaulted ceilings and custom cabinets *Expanded primary suite with top of the world views large custom bath, and his & hers closets *Expanded lower level include extra bedroom (total 3 + family room downstairs) and extra full bath (total 2 downstairs) *Upgraded electrical and structural. *All new (2017) Furnace and A/C (22023) THE EXTERIOR is just as impressive with all new windows and doors, smooth coat stucco with stone accents, long-lasting tile roof, finished garage with insulated door, and ipe wood decks with glass railings. LOVINGLY MAINTAINED and improved by the current owner, and now freshened up and ready for you! Includes access to popular Moraga Country Club - including golf, tennis, swim, pickleball, bocce, gym, restaurants and more!!!
Location
State CA
County Contra Costa
Interior
Interior Features Butler's Pantry, Remodeled Kitchen, Stone Counters
Heating Forced Air
Cooling Central Air
Flooring Wood
Fireplaces Type Family Room, Living Room, Master Bedroom
Exterior
Garage Spaces 2.0
View Y/N Yes
View Golf Course, Hills, Panoramic, Park/Greenbelt
Building
Lot Description Cul-De-Sac, Sloped Down
Sewer Public Sewer


