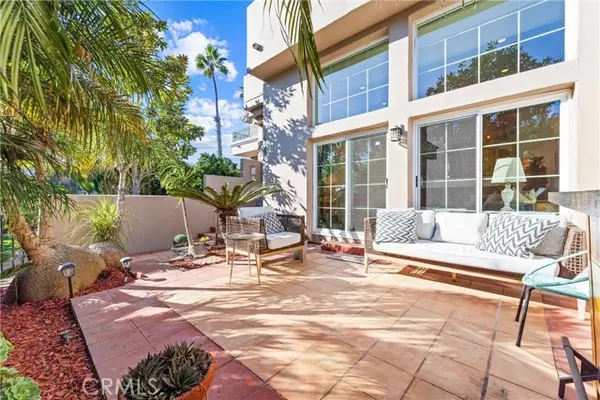
19398 Peachtree Lane Huntington Beach, CA 92648
2 Beds
3 Baths
2,029 SqFt
UPDATED:
12/02/2024 07:42 AM
Key Details
Property Type Single Family Home
Listing Status Active
Purchase Type For Sale
Square Footage 2,029 sqft
Price per Sqft $665
Subdivision Seacliff Club Series
MLS Listing ID OC-24235112
Bedrooms 2
Full Baths 2
Half Baths 1
HOA Fees $471/mo
Year Built 1986
Lot Size 1,500 Sqft
Property Description
Location
State CA
County Orange
Zoning RM
Interior
Interior Features Balcony, Built-In Features, Cathedral Ceiling(s), Ceiling Fan(s), Chair Railings, Granite Counters, High Ceilings, Living Room Deck Attached, Remodeled Kitchen
Heating Central
Cooling Central Air
Flooring Stone, Tile, Wood
Fireplaces Type Family Room, Gas Starter, Master Bedroom
Laundry Dryer Included, Gas Dryer Hookup, In Garage, Washer Hookup, Washer Included
Exterior
Garage Spaces 2.0
Pool Association, Community, In Ground
Community Features Curbs, Sidewalks
Utilities Available Sewer Connected, Water Connected, Cable Available, Electricity Connected, Natural Gas Connected, Phone Available
View Y/N Yes
View Park/Greenbelt
Building
Sewer Public Sewer
Schools
Elementary Schools Seacliff
High Schools Huntington






