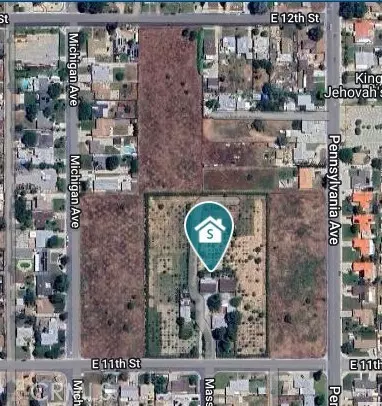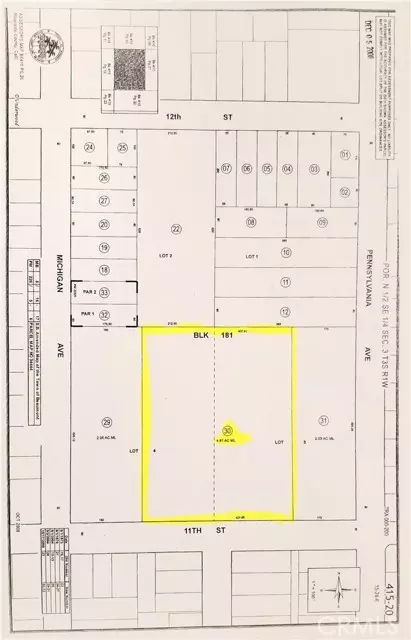REQUEST A TOUR If you would like to see this home without being there in person, select the "Virtual Tour" option and your agent will contact you to discuss available opportunities.
In-PersonVirtual Tour

Listed by Lupita Pena • Zutila, Inc
$ 2,000,000
Est. payment /mo
New
1104 East 11th Street Beaumont, CA 92223
6,700 SqFt
UPDATED:
09/09/2024 01:49 AM
Key Details
Property Type Single Family Home
Listing Status Active
Purchase Type For Sale
Square Footage 6,700 sqft
Price per Sqft $298
MLS Listing ID OC-24180101
Style Ranch
Year Built 1977
Lot Size 4.870 Acres
Property Description
Great Income Producing Property!! You can live on property and have 5 other units to rent out. There is also a Cherry orchard. Land is 4.87 acres with potential to build more homes. Buyers to do their own due diligence, 4 (1) bedroom units 1 Studio which can be a 1 bd as well and 3-bedroom 2 bath home remodeled with hard wood floors throughout and a basement as well, a large patio to sit and enjoy your estate. There is also a 4000 sq ft Barn on Property and a tractor ready for a driver. This beautiful 4.87 acre lot has 400 cherry trees, citrus fruit trees and pistachio trees; 2 water meters (1 residential and 1 irrigation) and drip irrigation. Buildings include the main home (3 bed 2.5 bath with attached garage), a workshop (with living quarters and restrooms), a barn/outbuilding, and 4 rental units (each with 1 bedroom, 1 bath and a carport) and a studio with 1 bath. The main home was completely refurbished in 2000. Has plenty of open useable living space, newer energy efficient windows and central heat/air. It also features a large kitchen with a walk-in pantry, a large laundry room with a utility sink and an office. Outside there is a large back patio with a full outdoor kitchen, RV parking and an RV dump station. In addition to the attached 2-car oversized garage and outbuildings, the large basement allows for ample storage space. The possibilities are endless with this endlessly unique property.
Location
State CA
County Riverside
Interior
Heating Central
Cooling Central Air
Laundry Inside
Exterior
Garage Garage, RV Access/Parking, Carport, Direct Garage Access
Garage Spaces 4.0
Pool None
Community Features Rural, Street Lights, Suburban
View Y/N Yes
View Mountain(s), Hills
Building
Lot Description 2-5 Units/Acre, Agricultural - Tree/Orchard
Sewer Public Sewer






