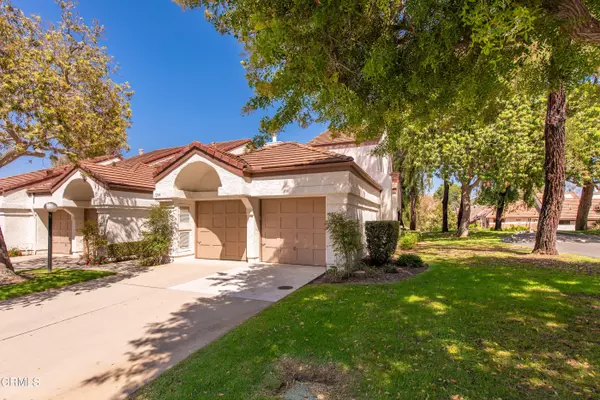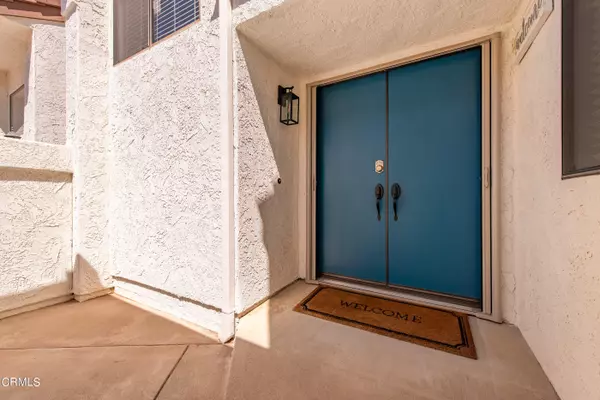
1204 Mission Verde Drive Camarillo, CA 93012
2 Beds
2 Baths
1,252 SqFt
UPDATED:
11/05/2024 06:39 PM
Key Details
Property Type Single Family Home
Listing Status Active Under Contract
Purchase Type For Sale
Square Footage 1,252 sqft
Price per Sqft $557
Subdivision Mission Verde - 3622
MLS Listing ID V1-25794
Bedrooms 2
Full Baths 2
HOA Fees $430/mo
Year Built 1982
Lot Size 903 Sqft
Property Description
This Rare End-Unit Townhome Offers A Peaceful Retreat With 2 Bedrooms, 2 Bathrooms & 1252 Square Feet Of Thoughtfully Designed Living Space. The Spacious Great Room Boasts High Ceilings, A Skylight, Cozy Fireplace & Beautiful Hardwood Floors With A Sliding Door That Leads To A Private & Peaceful Back Patio—Perfect For Relaxation.
The Kitchen Has Been Remodeled Featuring Elegant Wood Cabinets, Quartz Countertops, Stylish Tile Backsplash & Modern Lighting. Culinary Enthusiasts Will Love The Breakfast Bar, Built-In Microwave, Dishwasher, 5-Burner Gas Stove & Premium Appliances. Adjacent To The Kitchen, The Dining Room Offers Additional Cabinetry With A Buffet Counter For Easy Entertaining.
On The Main Floor, You Will Find A Bright Bedroom With Double Doors & An Adjacent Bathroom For Your Convenience. This Guest Bathroom Has Been Tastefully Upgraded With A New Vanity, Modern Lighting, Mirror, Tile Floors & Tub/Shower Combo.
The Primary Luxury Suite Impresses With Vaulted Ceilings, A Large Closet With Custom Built-In Shelves & Triple Sliding Doors, Ceiling Fan & Plush Carpet. The Spa-Like Master Bathroom Exudes Elegance With A Barn Door Entry, Large Porcelain Tile Walk-In Shower With Seamless Glass, Dual Shower Heads, Bench, A Soaking Tub, Double Sink & Marble Countertops.
The Attached 2-Car Garage With Direct Access Includes Storage Cabinets, Washer & Dryer, A Newer Water Heater & Painted Floors For A Clean, Finished Look. Additional Features Of This Home Include A Pentair Diamond Double Barrel Water Filtration System, New A/C & Furnace, Retextured Ceilings, New Fixtures, Baseboard Trim & Ceiling Fans. Outside, Enjoy The Private Gated Front Courtyard & An Elevated Back Patio With Views Of The Complex & Beautiful Greenbelt. The Community Offers Fantastic Amenities Including A Swimming Pool, Spa, RV Parking & Greenbelt Areas.
Conveniently Located Near Shopping, Restaurants, Tierra Linda School, Park With Tennis Courts, Ball Fields, Dog Park & Hiking Trails. Seize The Opportunity To Make This Exquisite, Peaceful & Recently Remodeled Townhome Yours!!
Location
State CA
County Ventura
Interior
Interior Features Built-In Features, Ceiling Fan(s), High Ceilings, Quartz Counters
Heating Central
Cooling Central Air
Flooring Carpet, Wood
Fireplaces Type Living Room
Inclusions Washer/Dryer/Refrigerator
Exterior
Garage RV, Driveway
Garage Spaces 2.0
Pool Association
Community Features Curbs, Mountainous, Street Lights
View Y/N Yes
View Mountain(s)
Building
Lot Description Sprinklers, Lawn
Sewer Public Sewer
Schools
Elementary Schools Tierra Linda






