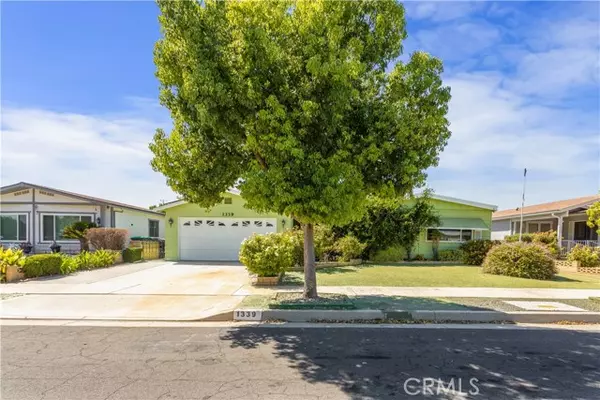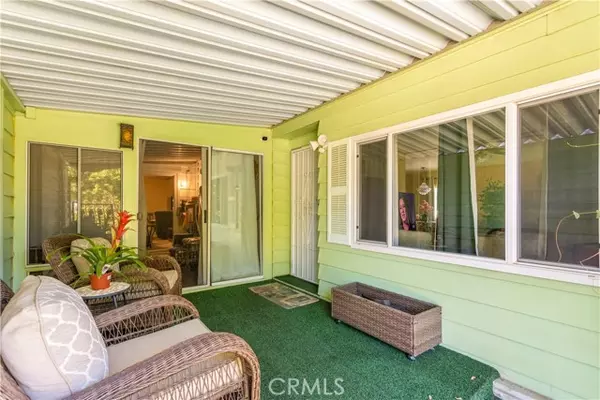REQUEST A TOUR If you would like to see this home without being there in person, select the "Virtual Tour" option and your agent will contact you to discuss available opportunities.
In-PersonVirtual Tour

Listed by Blake Cory • eXp Realty of California, Inc.
$ 299,000
Est. payment /mo
New
1339 Basswood Way Hemet, CA 92545
3 Beds
2 Baths
2,215 SqFt
UPDATED:
11/23/2024 03:46 AM
Key Details
Property Type Single Family Home
Listing Status Active
Purchase Type For Sale
Square Footage 2,215 sqft
Price per Sqft $134
MLS Listing ID SW-24152850
Bedrooms 3
Full Baths 2
HOA Fees $39
Year Built 1978
Lot Size 6,534 Sqft
Property Description
Welcome to 1339 Basswood Way, nestled within the charming Seven Hills 55+ golf community in Hemet. This delightful home features two spacious bedrooms and two well-appointed bathrooms, perfect for comfortable living. As you step inside, you'll be greeted by an inviting living space filled with natural light, making it the ideal spot to unwind or entertain. The open layout seamlessly connects the living room to the dining area and kitchen, where you'll find modern appliances and plenty of counter space for all your culinary adventures.Both bedrooms are generously sized, offering ample closet space and serene views of the peaceful neighborhood. The primary suite boasts its own private bathroom, ensuring your comfort and privacy. One of the standout features of this home is its location within the Seven Hills community. Imagine starting your mornings with a round of golf or leisurely strolls along the beautifully maintained paths. The community also offers a clubhouse, swimming pool, and various social activities, ensuring there's always something to do and new friends to meet. Living in Hemet means enjoying great climate and easy access to local shopping, dining, and outdoor recreational opportunities. Whether you're looking to retire in style or simply want to enjoy the perks of a vibrant 55+ community, 1339 Basswood Way is the perfect place to call home.
Location
State CA
County Riverside
Zoning TR20
Interior
Interior Features Ceiling Fan(s), Wet Bar
Heating Central
Cooling Central Air
Fireplaces Type Family Room
Laundry Inside
Exterior
Garage Covered, Direct Garage Access, Driveway
Garage Spaces 2.0
Pool Association
Community Features Curbs, Sidewalks, Street Lights, Suburban
View Y/N Yes
Building
Lot Description Close to Clubhouse, Front Yard, Lawn, Yard, Back Yard
Sewer Public Sewer
Schools
Middle Schools Diamond Valley
High Schools West Valley






