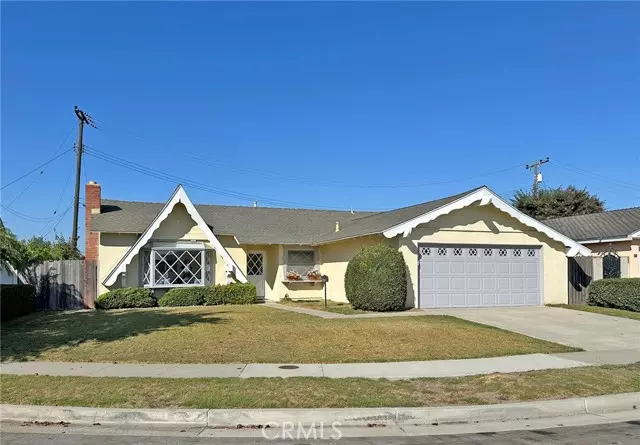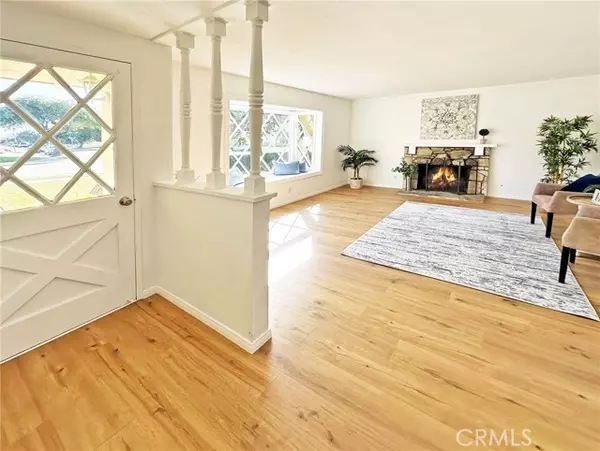REQUEST A TOUR If you would like to see this home without being there in person, select the "Virtual Tour" option and your agent will contact you to discuss available opportunities.
In-PersonVirtual Tour

Listed by Chelsea Sullivan • First Team Real Estate
$ 1,159,999
Est. payment /mo
Pending
4771 Kaui Drive Huntington Beach, CA 92649
3 Beds
2 Baths
1,232 SqFt
UPDATED:
11/27/2024 06:16 AM
Key Details
Property Type Single Family Home
Listing Status Pending
Purchase Type For Sale
Square Footage 1,232 sqft
Price per Sqft $941
Subdivision Dutch Haven America (17)
MLS Listing ID OC-24209562
Bedrooms 3
Full Baths 2
Year Built 1963
Lot Size 5,952 Sqft
Property Description
Welcome home to this charming 3 bedroom, 2 bath, Dutch Haven America single story home with 1232 square feet, located on a quiet Interior Lot that backs to Haven Park and a Private School that creates extra privacy. This highly desired neighborhood is close to Huntington Harbour, the beach, sought after Huntington Beach Union School District schools, and popular restaurants. This wonderful home has been well cared for and is now ready for your personal touches to turn it into your forever home. New paint and wood laminate flooring throughout. Step through the front door to the extra-large Living room with crackling fireplace and a bay window with window seat. This home boasts a spacious dining room with a newer sliding glass door to the back yard that is open to the kitchen with a breakfast bar. The primary suite has his and hers closets and an ensuite bathroom with walk-in shower. There are 2 additional bedrooms and a hall bath that has a tub/shower combo with newer clear glass enclosure. There are tons of storage in this home- 2 full closets in the hallway, plus linen cabinetry. The park-like backyard is perfect for gatherings and barbecues with extensive lawn, patio with a gazebo cover, lush foliage, fruit trees, and a large custom-built storage shed.
Location
State CA
County Orange
Interior
Heating Fireplace(s), Forced Air
Cooling None
Flooring Laminate
Fireplaces Type Living Room
Laundry Inside
Exterior
Parking Features Driveway
Garage Spaces 2.0
Pool None
Community Features Sidewalks
View Y/N No
View None
Building
Lot Description Front Yard, Park Nearby
Sewer Public Sewer






