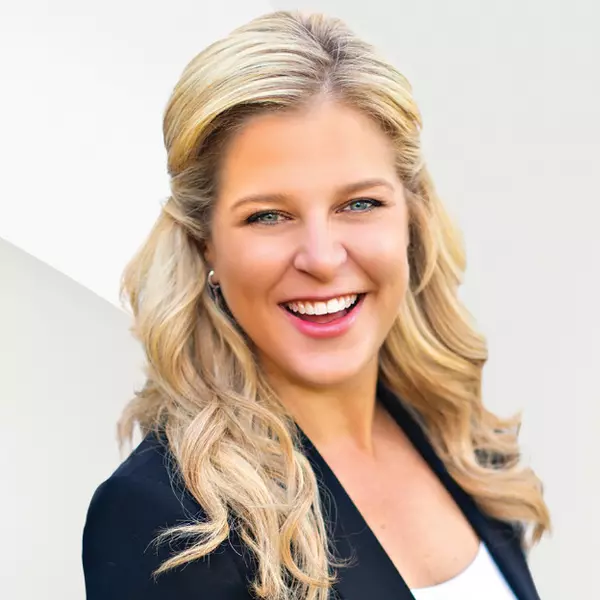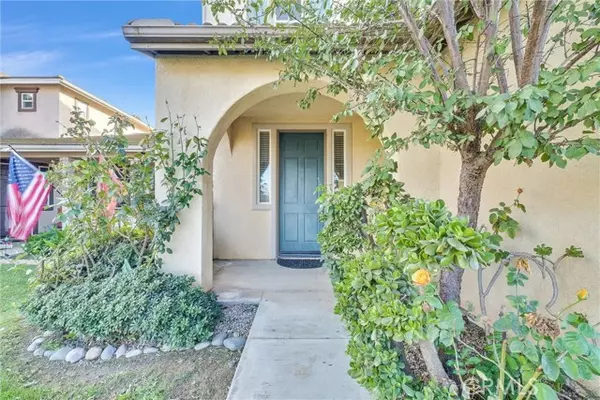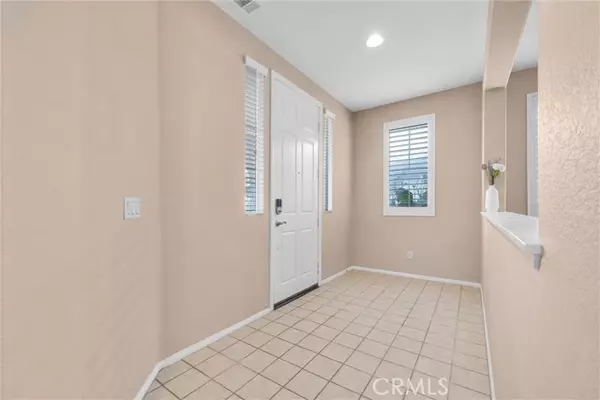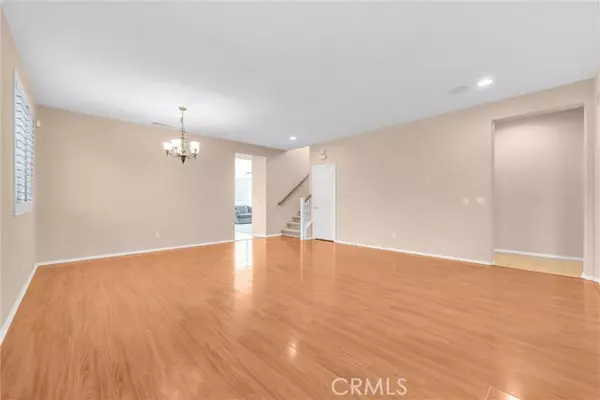REQUEST A TOUR If you would like to see this home without being there in person, select the "Virtual Tour" option and your agent will contact you to discuss available opportunities.
In-PersonVirtual Tour

Listed by RAYMOND TSAI • KELLER WILLIAMS SIGNATURE RLTY
$ 929,000
Est. payment /mo
Active Under Contract
14027 Tiger Lily Court Eastvale, CA 92880
5 Beds
3 Baths
2,757 SqFt
UPDATED:
11/26/2024 05:18 AM
Key Details
Property Type Single Family Home
Listing Status Active Under Contract
Purchase Type For Sale
Square Footage 2,757 sqft
Price per Sqft $336
MLS Listing ID WS-24217774
Bedrooms 5
Full Baths 3
Year Built 2005
Lot Size 5,663 Sqft
Property Description
This beautiful, Mediterranean-style home sits at the end of a quiet cul-de-sac in sought-after Eastvale. Inside the front door, you'll find a foyer that leads to a huge living room. The home offers fresh paint, hardwood floors, plantation shutters and lots of natural light. At the rear of the floorplan, the kitchen features granite countertops, a dining nook and an island with bar-top seating. The kitchen is completely open to the family room, which includes a cozy stone fireplace. Just steps away, the low-maintenance backyard has a huge patio for entertaining and a fence lined by lemon & mango trees. Back inside, the main level has one guest room and a full bathroom - perfect for visiting in-laws! Head upstairs to find four bedrooms and the all-important second-level laundry room. The isolated primary bedroom has tray ceilings and the ensuite boasts a walk-in closet, a W/C, a granite-topped double vanity, a corner garden tub and a separate shower. The guest rooms on this level share the hallway bathroom, complete with dual sinks and a separate toilet/shower room. Don't forget about the attached 3-car garage and all the closet space here! Eastvale is an established neighborhood that's zoned to top-ranked schools. You can hop on I-15 in no time at all, with numerous shopping & dining options in every direction. There are parks, hiking trails and golf courses close by, too.
Location
State CA
County Riverside
Zoning SP ZONE
Interior
Interior Features Ceiling Fan(s), Granite Counters, Recessed Lighting, Kitchen Island, Kitchen Open to Family Room
Heating Central
Cooling Central Air
Fireplaces Type Family Room
Laundry Individual Room, Inside, Upper Level
Exterior
Garage Driveway
Garage Spaces 3.0
Pool None
Community Features Sidewalks, Street Lights, Suburban
View Y/N Yes
Building
Lot Description Cul-De-Sac, Back Yard
Sewer Public Sewer






