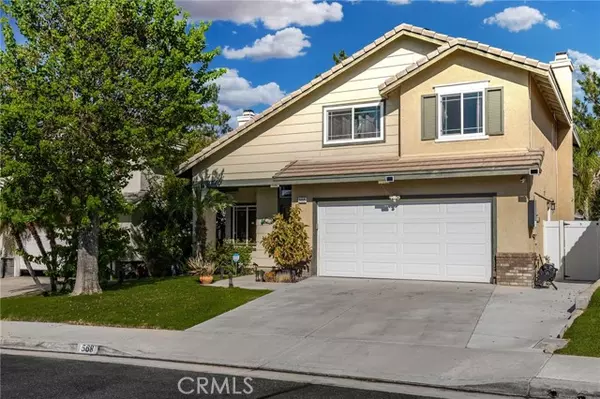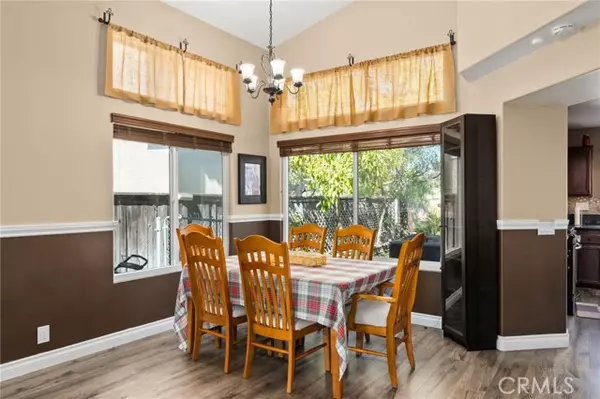REQUEST A TOUR If you would like to see this home without being there in person, select the "Virtual Tour" option and your agent will contact you to discuss available opportunities.
In-PersonVirtual Tour

Listed by JOHN G YANNI • EXP REALTY OF CALIFORNIA INC
$ 775,000
Est. payment /mo
Pending
568 Brookhaven Drive Corona, CA 92879
4 Beds
3 Baths
1,702 SqFt
UPDATED:
11/27/2024 05:15 AM
Key Details
Property Type Single Family Home
Listing Status Pending
Purchase Type For Sale
Square Footage 1,702 sqft
Price per Sqft $455
MLS Listing ID IV-24188482
Bedrooms 4
Full Baths 2
Half Baths 1
HOA Fees $115/mo
Year Built 1996
Lot Size 3,485 Sqft
Property Description
Welcome to your dream home in The Crest at Corona Hills! This stunning 4-bedroom, 3-bath residence offers a perfect blend of modern luxury and convenience. Step inside to discover a beautifully upgraded interior featuring sleek, contemporary flooring that flows seamlessly throughout the open and airy layout. The heart of the home, a gourmet kitchen, boasts top-of-the-line appliances, stylish cabinetry, and elegant countertops that make cooking a delight. Retreat to the spacious master suite, a serene oasis with a spa-like bathroom that includes luxurious finishes and fixtures. Outside, the backyard is a gardener's paradise with a guava tree, peach tree, two mature avocado trees, a pomegranate tree, and citrus trees, providing a bounty of fresh, home-grown produce. Additional features include Tesla 24 paid-off solar panels, an electric vehicle charger in the garage, irrigation system, A/C & lighting system are all controlled thru mobile applications, in addition to custom closet organizers in each bedroom, ensuring that every aspect of modern living is covered.
Location
State CA
County Riverside
Interior
Interior Features Granite Counters, Kitchen Island, Kitchen Open to Family Room
Heating Central
Cooling Central Air
Flooring Carpet, Laminate
Fireplaces Type Family Room
Laundry In Garage
Exterior
Garage Spaces 2.0
Pool None
Community Features Curbs, Gutters, Park, Sidewalks
View Y/N Yes
View Mountain(s)
Building
Lot Description 0-1 Unit/Acre
Sewer Public Sewer






