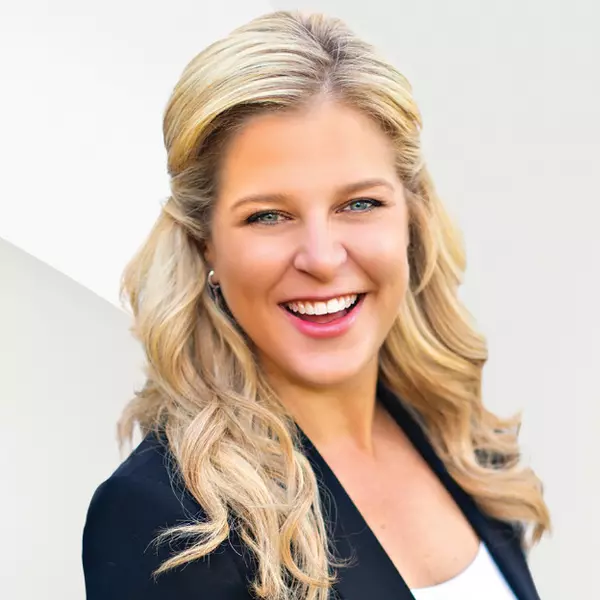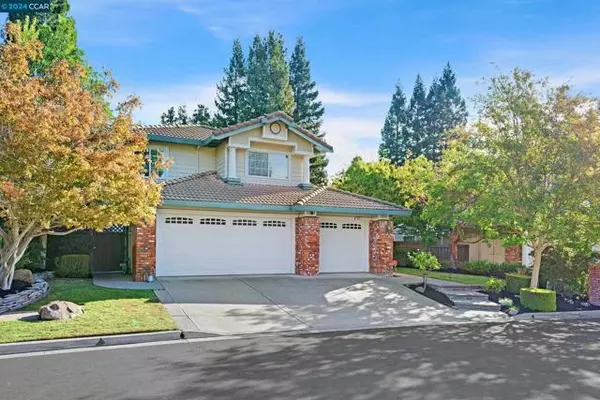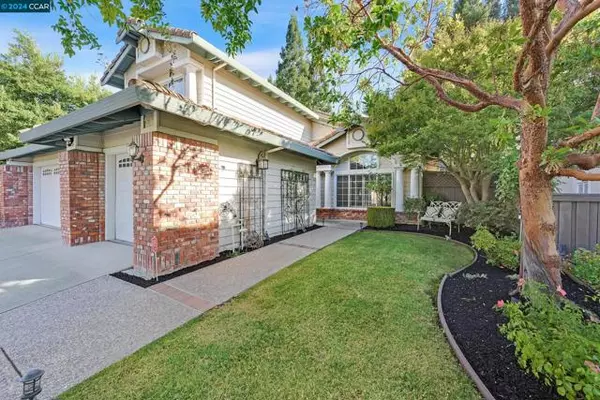
GET MORE INFORMATION
We respect your privacy! Your information WILL NOT BE SHARED, SOLD, or RENTED to anyone, for any reason outside the course of normal real estate exchange. By submitting, you agree to our Terms of Use and Privacy Policy.
Listed by Stephanie M Talyat • Coldwell Banker
$ 2,000,000
$ 1,999,000 0.1%
Est. payment /mo
Sold on 12/06/2024
429 Stoneybrook Ct Danville, CA 94506
4 Beds
3 Baths
3,237 SqFt
UPDATED:
Key Details
Sold Price $2,000,000
Property Type Single Family Home
Listing Status Sold
Purchase Type For Sale
Square Footage 3,237 sqft
Price per Sqft $617
MLS Listing ID 01-41077681
Sold Date 12/06/24
Style Traditional
Bedrooms 4
Full Baths 3
HOA Fees $105/mo
Year Built 1991
Lot Size 8,120 Sqft
Property Description
Welcome to this stunning home set in the highly desirable Shadow Creek neighborhood of Danville. Situated on a quiet and serene cul-de-sac this beautiful abode boasts 4 bedrooms, 3 full bathrooms, over 3,200 square feet of expansive living space with a bedroom and full bathroom on the ground floor. The welcoming entryway brings you to the grand formal living room which highlights soaring ceilings, a gas fireplace, and tons of natural light. The large dining room is perfect for hosting family dinners and entertaining guests. The kitchen is a chef's delight with stainless steel appliances, 6 burner gas range, double ovens, granite counters, an eat-in nook, and ample cabinet space. Adjacent to the kitchen is the lovely family room consisting of a wet bar, cozy fireplace and sliding glass doors leading to the private backyard oasis. The incredible primary suite boasts high ceilings, another wonderful fireplace, a massive walk-in closet and a spa-like ensuite bathroom with dual sinks and a large tub. Escape to the sprawling backyard and enjoy a large patio pergola, sizeable grass area and even a treehouse. Amazing community and zoned for top-rated schools: Tassajara Hills Elementary, Diablo Vista Middle, and Monte Vista High School.
Location
State CA
County Contra Costa
Interior
Interior Features Stone Counters
Heating Forced Air
Cooling Central Air
Flooring Carpet, Tile, Wood
Fireplaces Type Family Room, Living Room, Master Bedroom
Exterior
Garage Spaces 3.0
Pool None
Building
Lot Description Front Yard, Level with Street, Yard, Back Yard
Sewer Public Sewer






