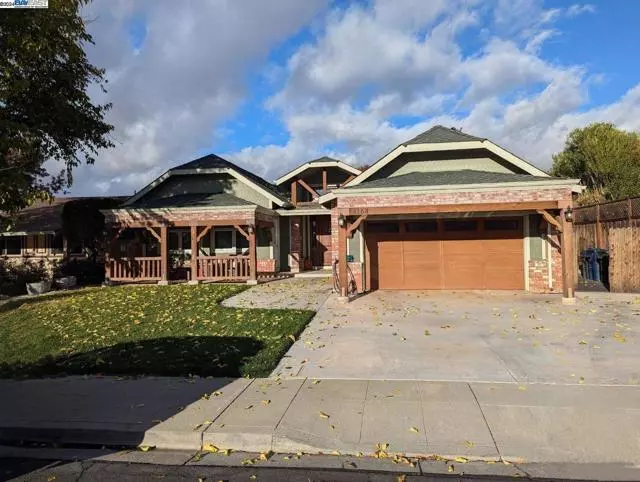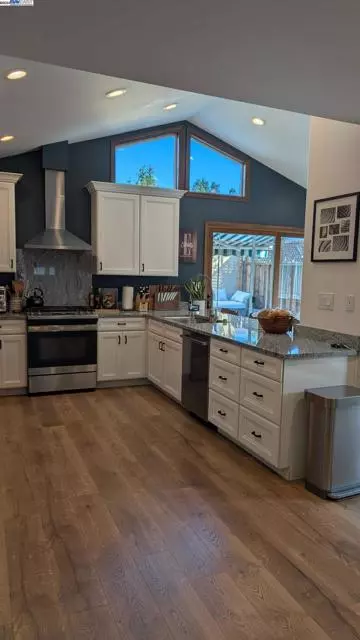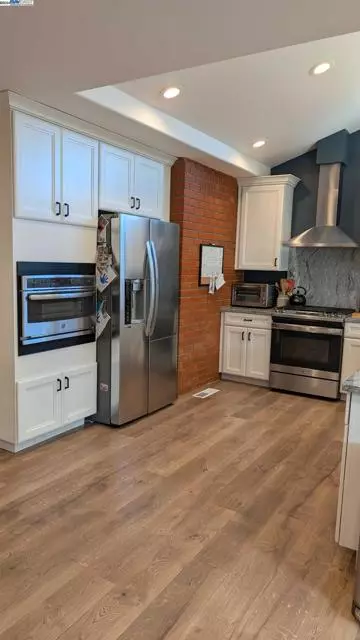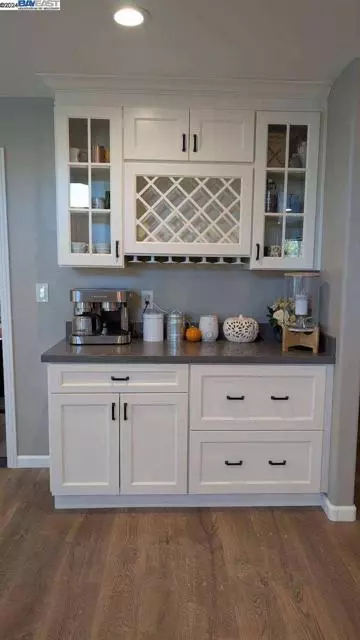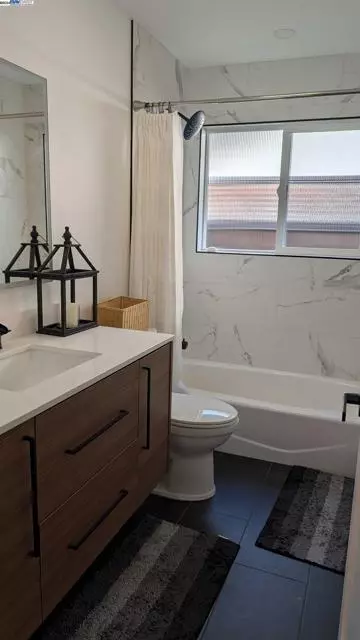REQUEST A TOUR If you would like to see this home without being there in person, select the "Virtual Tour" option and your agent will contact you to discuss available opportunities.
In-PersonVirtual Tour
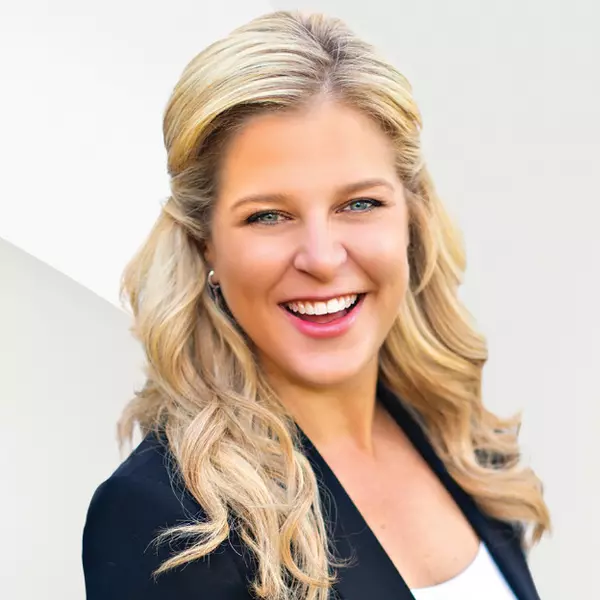
Listed by Anthony W Arsondi • Keller Williams Tri-Valley
$ 1,399,000
Est. payment /mo
Coming Soon
5164 Charlotte Way Livermore, CA 94550
3 Beds
2 Baths
2,044 SqFt
UPDATED:
11/16/2024 06:57 AM
Key Details
Property Type Single Family Home
Listing Status Coming Soon
Purchase Type For Sale
Square Footage 2,044 sqft
Price per Sqft $684
MLS Listing ID 01-41078741
Style Craftsman
Bedrooms 3
Full Baths 2
Year Built 1968
Lot Size 6,600 Sqft
Property Description
Step inside this beautifully upgraded 3 bedroom, 2 bathroom home in Livermore! As you enter, the floor plan draws you into the living space with vaulted ceilings, filling the home with natural light. The rich, scratch-resistant vinyl flooring not only adds warmth but is also designed to be dog-friendly, perfect for your four-legged family members. In the kitchen, discover a thoughtfully designed wine and coffee bar--a cozy nook ideal for morning brews or evening pours. The kitchen flows effortlessly, with ample counter space and an inviting atmosphere. The updated bathrooms, both remodeled in 2023, are a true retreat. The primary bathroom features a sleek tile shower and a calming ambiance, while the front bathroom is equipped with a stylish backlit mirror and a luxurious bidet. As you move towards the backyard, a retractable awning provides shade over the spacious patio, creating the ideal setting for relaxation by the sparkling pool. An automatic sprinkler system keeps the lush lawn vibrant. This home has been thoughtfully equipped with a U/V electric air filtration system and bullnosed walls for an added touch of modern comfort. Whether you're cooling off in the pool, or entertaining friends and family, this Livermore gem truly has it all!
Location
State CA
County Alameda
Interior
Interior Features Butler's Pantry, Remodeled Kitchen, Stone Counters
Heating Forced Air
Cooling Central Air, Wall/Window Unit(s)
Flooring Vinyl, Carpet, Tile
Fireplaces Type Wood Burning, Living Room
Laundry Dryer Included, Washer Included
Exterior
Garage Spaces 2.0
Pool Solar Heat, Gunite, In Ground
Building
Lot Description Sprinklers, Front Yard, Sprinklers In Front, Sprinklers Timer, Yard, Back Yard
Sewer Public Sewer


