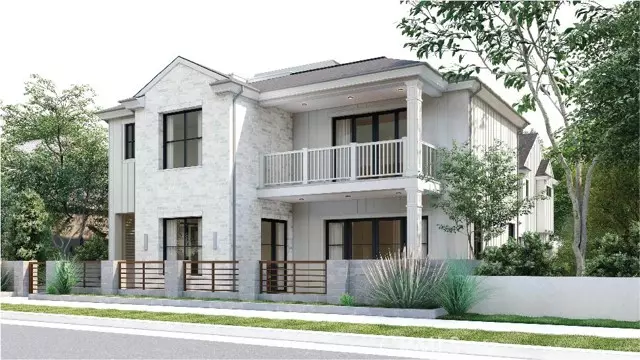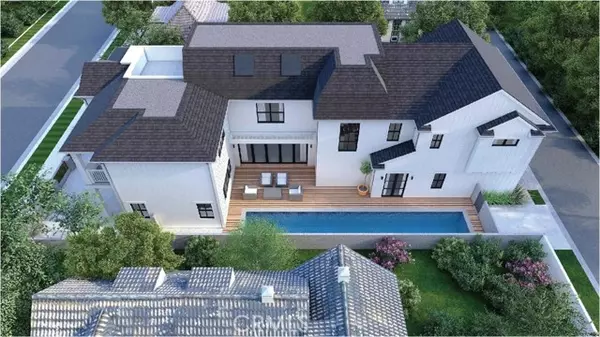
521 12th Street Huntington Beach, CA 92648
5 Beds
5 Baths
5,600 SqFt
UPDATED:
12/12/2024 07:18 PM
Key Details
Property Type Single Family Home
Listing Status Active
Purchase Type For Sale
Square Footage 5,600 sqft
Price per Sqft $1,159
Subdivision Downtown Area
MLS Listing ID OC-24243876
Style Cape Cod
Bedrooms 5
Full Baths 5
Year Built 2024
Lot Size 5,875 Sqft
Property Description
Location
State CA
County Orange
Interior
Interior Features Balcony, Beamed Ceilings, Built-In Features, Elevator, High Ceilings, Home Automation System, Open Floorplan, Recessed Lighting, Stone Counters, Storage, Wainscoting, Wired for Data, Wired for Sound, Wood Product Walls, Built-In Trash/Recycling, Butler's Pantry, Kitchen Island, Kitchen Open to Family Room, Self-Closing Cabinet Doors, Self-Closing Drawers, Walk-In Pantry
Heating Zoned, Central, Heat Pump
Cooling Central Air, High Efficiency, SEER Rated 16+, Zoned, See Remarks
Flooring Tile, Wood
Fireplaces Type Family Room, Fire Pit, Master Bedroom
Laundry Individual Room, Upper Level
Exterior
Exterior Feature Lighting, Rain Gutters
Parking Features Electric Vehicle Charging Station(s), Concrete, Direct Garage Access, Driveway
Garage Spaces 3.0
Pool Private, Salt Water, Gas Heat, Heated, In Ground, Lap, Pebble
Community Features Biking, Dog Park, Park, Sidewalks, Street Lights, Watersports
Utilities Available Sewer Connected
View Y/N Yes
Building
Lot Description Sprinklers, Sprinkler System, Sprinklers Drip System
Sewer Public Sewer
Schools
Elementary Schools Smith
Middle Schools Dwyer
High Schools Huntington






