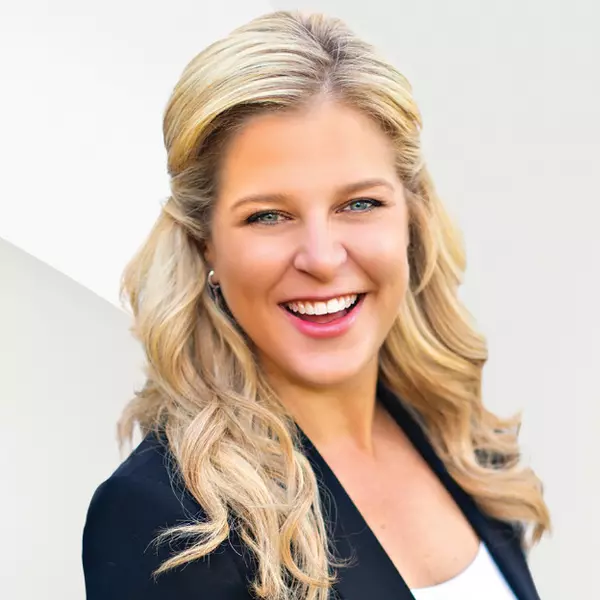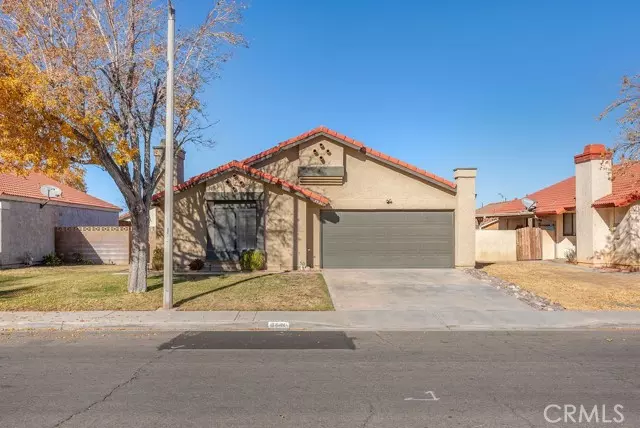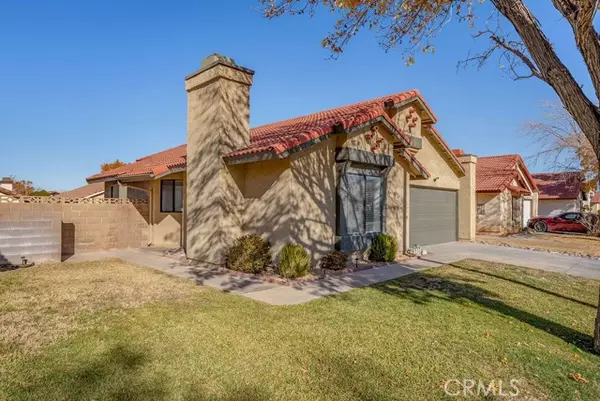REQUEST A TOUR If you would like to see this home without being there in person, select the "Virtual Tour" option and your agent will contact you to discuss available opportunities.
In-PersonVirtual Tour

Listed by Tamas Batyi • Compass
$ 439,000
Est. payment /mo
New
3531 East Avenue R12 Palmdale, CA 93550
2 Beds
2 Baths
1,144 SqFt
UPDATED:
12/11/2024 08:15 PM
Key Details
Property Type Single Family Home
Listing Status Active
Purchase Type For Sale
Square Footage 1,144 sqft
Price per Sqft $383
MLS Listing ID SB-24246509
Bedrooms 2
Full Baths 2
Year Built 1984
Lot Size 5,013 Sqft
Property Description
Welcome to this charming 2 bedroom, 2 bathroom single family home in Palmdale. This beautifully updated home combines modern upgrades with cozy appeal, making it the perfect place to call home. As you step inside, you'll be greeted by a large living room with vaulted ceilings and a cozy fireplace, creating an inviting space for relaxing or entertaining. The entire home has been refreshed with new laminate flooring, fresh paint, and stylish new faucets, providing a clean and contemporary feel throughout. The kitchen features a spacious island, perfect for meal prep or casual dining, and opens up to the living area, making it ideal for both cooking and socializing. The generous primary suite is a true retreat, offering plenty of room to unwind and enjoy privacy, with its own en-suite bathroom. Comfort is a priority, with central A/C and heating ensuring year round relaxation. Step outside to the large backyard, which offers ample space for outdoor entertaining or gardening. The home also features a 2 car attached garage, offering ample storage space and the added convenience of laundry hookups. The durable tile roof adds an extra layer of reliability to this well maintained home. Conveniently located near schools, shopping, and major transportation routes, this home is ready for you to move in and enjoy. Don't miss the opportunity to make this lovely Palmdale property your own!
Location
State CA
County Los Angeles
Zoning PDRPD1OU*
Interior
Interior Features Ceiling Fan(s), Granite Counters
Heating Central
Cooling Central Air
Flooring Laminate
Fireplaces Type Living Room
Laundry In Garage, Washer Hookup
Exterior
Garage Spaces 2.0
Pool None
Community Features Curbs, Sidewalks, Street Lights
View Y/N No
View None
Building
Lot Description 0-1 Unit/Acre
Sewer Public Sewer






