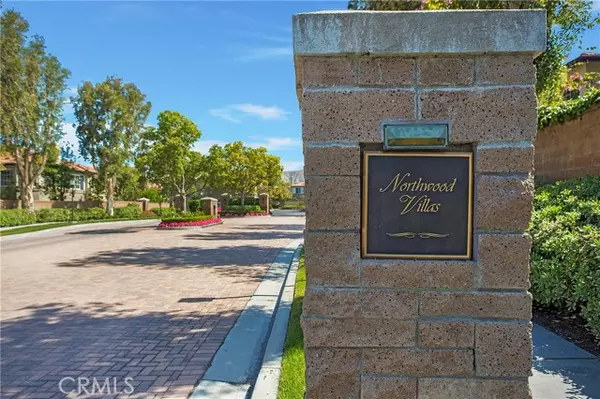9 Darlington Irvine, CA 92620
2 Beds
2 Baths
1,300 SqFt
UPDATED:
01/02/2025 07:20 PM
Key Details
Property Type Single Family Home
Listing Status Active
Purchase Type For Sale
Square Footage 1,300 sqft
Price per Sqft $857
Subdivision Northwood Villas
MLS Listing ID OC-24194958
Style Mediterranean
Bedrooms 2
Full Baths 2
HOA Fees $45/mo
Year Built 1998
Property Description
Location
State CA
County Orange
Interior
Interior Features Ceiling Fan(s), Living Room Balcony, Open Floorplan, Quartz Counters, Remodeled Kitchen, Walk-In Pantry
Cooling Central Air
Flooring Laminate
Fireplaces Type Family Room
Laundry Gas Dryer Hookup, Individual Room, Inside
Exterior
Parking Features Direct Garage Access
Garage Spaces 2.0
Pool Association, Community
Community Features Biking, Foothills, Hiking, Sidewalks, Storm Drains, Street Lights, Suburban
Utilities Available Sewer Connected, Water Connected, Cable Connected, Electricity Connected, Natural Gas Connected, Phone Connected
View Y/N Yes
View Trees/Woods
Building
Lot Description Corner Lot, Cul-De-Sac
Sewer Public Sewer
Schools
Elementary Schools Canyon View
Middle Schools Sierra Vista
High Schools Northwood





