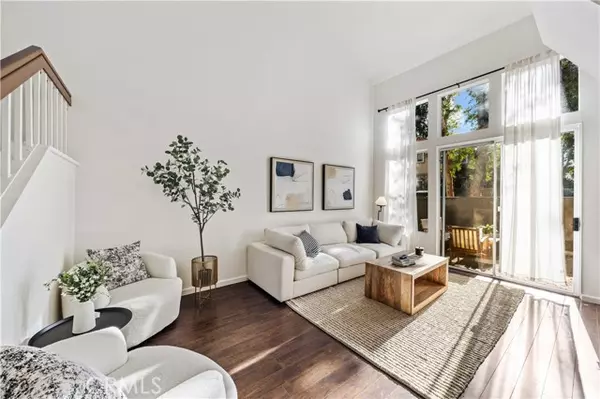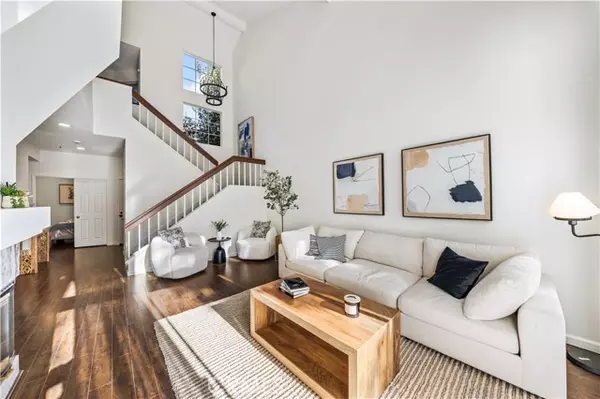REQUEST A TOUR If you would like to see this home without being there in person, select the "Virtual Tour" option and your agent will contact you to discuss available opportunities.
In-PersonVirtual Tour
Listed by Annie Xiao Zhang • Universal Elite Inc.
$ 5,800
Active
21 Ericson Aisle Irvine, CA 92620
3 Beds
3 Baths
1,764 SqFt
UPDATED:
01/18/2025 05:50 PM
Key Details
Property Type Single Family Home
Listing Status Active
Purchase Type For Rent
Square Footage 1,764 sqft
Subdivision Northwood Villas
MLS Listing ID TR-25002662
Bedrooms 3
Full Baths 3
Year Built 1989
Property Description
Located in the highly desirable Northwood Villas with the award-winning Irvine School District. This is the largest model in the community, offering 3 bedrooms and 3 full bathrooms across 1,764 sq. ft. of living space. The open floor plan features a high-vaulted ceiling living room with a cozy fireplace, sliding doors leading to a private backyard, and new paint with recessed lighting throughout. Rich dark laminate flooring extends through the living areas, stairs, and bedrooms. The main floor includes a bedroom and full bathroom, a formal dining room, and a convenient inside laundry room. The upgraded kitchen boasts granite countertops, stainless steel appliances, recessed lighting, a breakfast nook, and a bar. Upstairs, the master suite offers vaulted ceilings, dual closets, a dual-sink vanity with a skylight, and an oversized bathtub. The second upstairs bedroom includes a full bathroom and a walk-in closet. Additional features include a private gated front entrance and an attached 2-car garage. Northwood Villas amenities include a pool, spa, and greenbelts. The property is centrally located near the 5 Freeway and within walking distance of shops, restaurants, a library, schools, community parks, and a golf course. This property is available for both short-term and long-term rentals.Comes with all furniture shown in the pictures.
Location
State CA
County Orange
Interior
Interior Features Storage, Recessed Lighting, Open Floorplan, High Ceilings, Ceiling Fan(s), Granite Counters, Kitchen Island
Heating Central
Cooling Central Air
Flooring Laminate
Fireplaces Type Living Room
Inclusions All Furniture, Refrigerator, Washer and Dryer
Laundry Gas Dryer Hookup, Individual Room, Inside, Washer Hookup
Exterior
Parking Features Gated
Garage Spaces 2.0
Pool Association
Community Features Sidewalks
View Y/N Yes
View Park/Greenbelt
Building
Sewer Public Sewer





