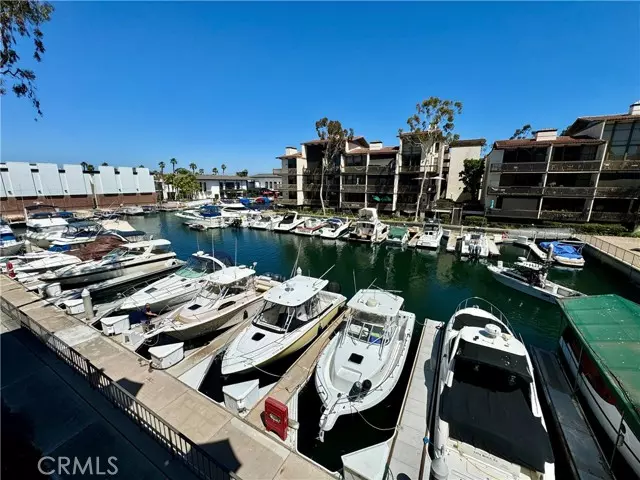$727,500
$759,000
4.2%For more information regarding the value of a property, please contact us for a free consultation.
8222 Marina Pacifica North Drive Long Beach, CA 90803
1 Bed
2 Baths
1,171 SqFt
Key Details
Sold Price $727,500
Property Type Single Family Home
Listing Status Sold
Purchase Type For Sale
Square Footage 1,171 sqft
Price per Sqft $621
Subdivision Marina Pacifica - 2248
MLS Listing ID PW-24133870
Sold Date 11/18/24
Style Contemporary
Bedrooms 1
Full Baths 1
Half Baths 1
HOA Fees $665/mo
Year Built 1974
Lot Size 22.477 Acres
Property Description
Welcome to waterfront resort-style living at Marina Pacifica! This second-floor condo is situated at the corner of Key 5, offering immaculate Marina views from the balcony. The "One Bedroom & Den" floor plan offers the ultimate use of space, so you'll enjoy an extra wide living/den area and an extra half bath! While this unit boasts upgrades such as a high-end induction range, much of the original charm has been preserved. This is a great blank slate that you'll surely make your own! Marina Pacifica is a 24-hour guard-gated community with 6 pools/spas, a fitness center, clubhouse, and 18 acres of manicured landscaping. Shops, restaurants, and the AMC theater are a short walk over the footbridge, while the new 2ND & PCH shopping center is just across the street. Marina Pacifica is highly walkable and Seal Beach, Naples Island. and Belmont Shore are a quick bike ride away! 8222 Marina Pacifica Dr N comes with two underground parking spots. Monthly Association dues are $665.00 and $167.91.
Location
State CA
County Los Angeles
Zoning LBPD1
Interior
Interior Features Balcony, Bar, Copper Plumbing Full, High Ceilings, Living Room Balcony, Open Floorplan, Sunken Living Room, Wet Bar, Tile Counters
Heating Central, Forced Air
Cooling Central Air, Electric
Flooring Carpet, Tile
Fireplaces Type Gas, Living Room
Laundry Electric Dryer Hookup, Individual Room, Inside, Washer Hookup
Exterior
Garage Spaces 2.0
Pool Association, Filtered, Gas Heat, Gunite, Heated, In Ground
Community Features Curbs, Sidewalks, Storm Drains, Street Lights, Suburban
Utilities Available Sewer Connected, Underground Utilities, Water Connected, Cable Available, Electricity Connected, Natural Gas Available, Phone Available
View Y/N Yes
View Marina, Water
Building
Lot Description Park Nearby
Sewer Public Sewer
Schools
Elementary Schools Naples
Middle Schools Will Rogers
High Schools Woodrow Wilson
Read Less
Want to know what your home might be worth? Contact us for a FREE valuation!

Our team is ready to help you sell your home for the highest possible price ASAP






