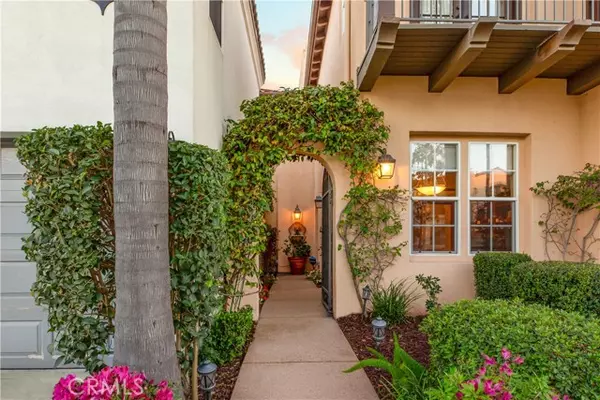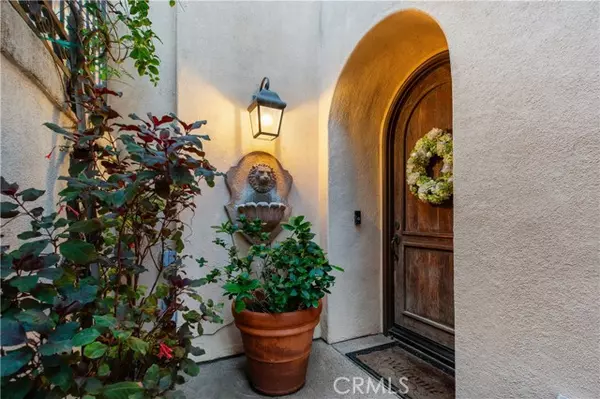$2,300,000
$2,295,000
0.2%For more information regarding the value of a property, please contact us for a free consultation.
5960 Spinnaker Bay Drive Long Beach, CA 90803
3 Beds
3 Baths
2,560 SqFt
Key Details
Sold Price $2,300,000
Property Type Single Family Home
Listing Status Sold
Purchase Type For Sale
Square Footage 2,560 sqft
Price per Sqft $898
Subdivision Spinnaker Bay
MLS Listing ID PW-24084212
Sold Date 07/09/24
Style Spanish
Bedrooms 3
Full Baths 2
Half Baths 1
HOA Fees $270/mo
Year Built 1998
Lot Size 3,720 Sqft
Property Description
This beautiful 3-bedroom 2.5 bath Waterfront Regatta home offers spectacular Marine Stadium sunset & water views from both levels of this gracious residence. Situated deep within the amazing waterfront community of Spinnaker Bay, enjoy an unparalleled lifestyle entertaining from the spacious flagstone patio featuring a fireplace & outdoor kitchen adjacent an incredible great room that encompasses an inviting family room with fireplace, water view dining area & gorgeous kitchen recently renovated with stunning Porcelain slab counters tops, luxury appliances & huge center island sure to be the heart of this special property. A lovely & lushly landscaped gated walkway welcomes you into a striking foyer, 1/2 bath and main floor office that could easily be converted into a bedroom. Upstairs, the grand primary retreat offers more captivating views from the bedroom, sitting area, balcony and truly spa-like bath featuring a deep soaking tub, glass enclosed shower, dual vanities with ample storage and a fantastic walk-in closet. Two front bedrooms with charming neighborhood views share a full bath alongside the laundry room, while other notable amenities include custom crown molding, soaring ceilings, recessed lighting central heat & AC, a full 2 car garage with a rare & highly desirable driveway. Low HOA dues for one of best kept secrets in Long Beach! BE SURE TO CHECK OUT THE VIDEO & 3D VIRTUAL TOUR!
Location
State CA
County Los Angeles
Zoning LBPD1
Interior
Interior Features Built-In Features, Crown Molding, High Ceilings, Living Room Deck Attached, Open Floorplan, Recessed Lighting, Kitchen Island, Kitchen Open to Family Room, Remodeled Kitchen
Heating Central
Cooling Central Air
Fireplaces Type Living Room
Laundry Individual Room, Upper Level
Exterior
Exterior Feature Barbeque Private
Garage Spaces 2.0
Pool None
Community Features Storm Drains, Street Lights, Suburban, Urban
View Y/N Yes
View Bay, Ocean, Water
Building
Lot Description 0-1 Unit/Acre
Sewer Public Sewer
Read Less
Want to know what your home might be worth? Contact us for a FREE valuation!

Our team is ready to help you sell your home for the highest possible price ASAP






