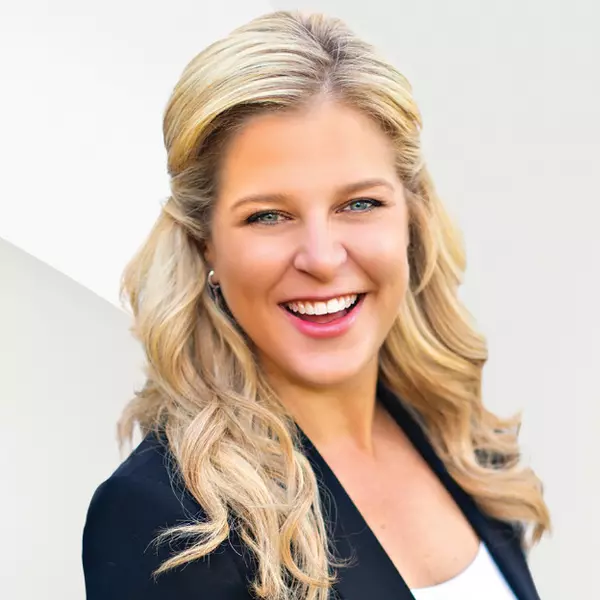$310,000
$325,000
4.6%For more information regarding the value of a property, please contact us for a free consultation.
78245 Scarlet Court La Quinta, CA 92253
1 Bed
1 Bath
763 SqFt
Key Details
Sold Price $310,000
Property Type Single Family Home
Listing Status Sold
Purchase Type For Sale
Square Footage 763 sqft
Price per Sqft $406
Subdivision Palm Royale
MLS Listing ID OC-24225179
Sold Date 11/22/24
Bedrooms 1
Full Baths 1
HOA Fees $575/mo
Year Built 1989
Property Description
Fully Furnished 1 bed, 1 bath Palm Royale Country Club condo with gorgeous Golf Course views is ready to be made your own! This 2nd floor unit has no upstairs neighbors, a large private balcony, in-unit laundry with included washer/dryer, a detached 1-Car Garage and 1 Assigned Parking Space! The interior features high ceilings, an open and spacious floorplan with recessed lights, plantation shutters, and carpet and wood-look tile flooring. The large living room flows into the dining area and sits just off of the kitchen with quartz countertops, tile backsplash, and stainless steel appliances with included refrigerator, dishwasher, microwave, and electric stove. The bedroom is spacious and has a closet with mirror doors, ceiling fan, and window seating area, and the bathroom features a large soaking tub with shower, custom tile, and single sink vanity. Residents of this gated community get to enjoy Resort-Like amenities including a sparkling pool and spa, tennis courts, and golf course! HOA dues also include premium cable TV and internet. Schedule a viewing today!
Location
State CA
County Riverside
Interior
Interior Features Balcony, Ceiling Fan(s), Furnished, High Ceilings, Recessed Lighting, Two Story Ceilings, Butler's Pantry, Kitchen Open to Family Room, Quartz Counters, Remodeled Kitchen, Self-Closing Cabinet Doors, Self-Closing Drawers
Heating Central, Heat Pump
Cooling Central Air, Heat Pump
Flooring Carpet, Tile
Fireplaces Type None
Laundry Dryer Included, Electric Dryer Hookup, Gas & Electric Dryer Hookup, Individual Room, Inside, Washer Hookup, Washer Included
Exterior
Garage Assigned
Garage Spaces 1.0
Pool Association, Community
Community Features Dog Park, Golf, Lake, Sidewalks, Street Lights, Suburban
Utilities Available Electricity Available, Electricity Connected
View Y/N Yes
View Golf Course, Mountain(s)
Building
Lot Description Level with Street, On Golf Course, Park Nearby
Sewer Public Sewer
Read Less
Want to know what your home might be worth? Contact us for a FREE valuation!

Our team is ready to help you sell your home for the highest possible price ASAP






