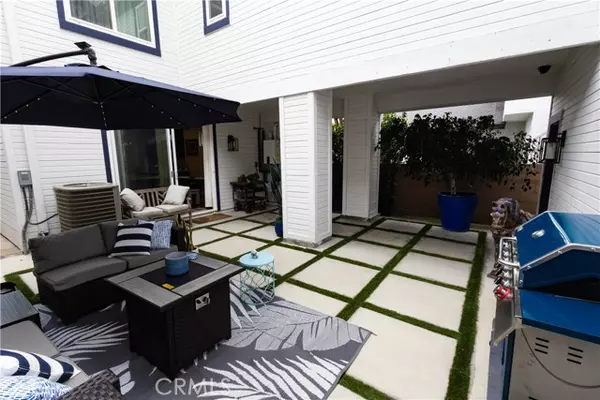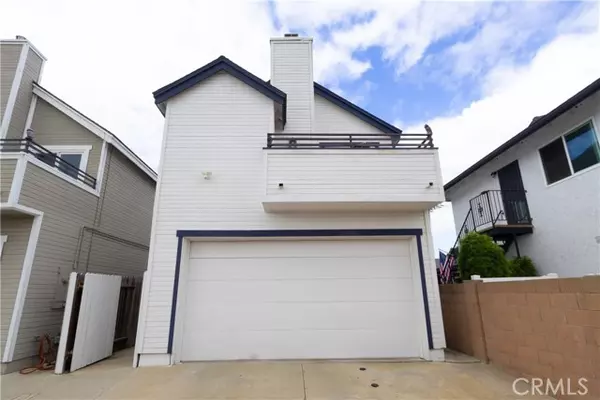$1,825,000
$1,895,000
3.7%For more information regarding the value of a property, please contact us for a free consultation.
904 Delaware Street Huntington Beach, CA 92648
3 Beds
4 Baths
2,277 SqFt
Key Details
Sold Price $1,825,000
Property Type Single Family Home
Listing Status Sold
Purchase Type For Sale
Square Footage 2,277 sqft
Price per Sqft $801
MLS Listing ID OC-24202050
Sold Date 12/05/24
Style Contemporary,Cottage,Modern
Bedrooms 3
Full Baths 3
Half Baths 1
Year Built 1987
Lot Size 3,308 Sqft
Property Description
Walking distance to Pacific City Shopping and Restaurants, Main Street, and Beach. Home has been completely upgraded thru-out. Kitchen is a chef's dream with top of the line Viking appliances and coffee bar with wine/drink fridge. Nice living room with fire place and Dining area located off of large front patio. Fully remodeled half bath downstairs for your guest. Kitchen also has large eating nook right off of spacious rear patio which has garage access. Entertainers delight. Upstairs has 2 Full sized Primary ensuites and 1 Guest sized ensuite totaling 3 bed 3 baths upstairs and Laundry is also upstairs conveniently located by baths and bedrooms. 2 of the ensuites have their own balcony-small one in front and one in back. Rear ensuite also has a fireplace. all closets have been custom done as well with plenty of storage. A must see to appreciate !!! Plenty of storage and top it all off with Central Air and Heat. Home is turn key and set up for easy flow entertaining. Come feel the ocean breezes.
Location
State CA
County Orange
Zoning res
Interior
Interior Features Balcony, Bar, Copper Plumbing Partial, Dry Bar, In-Law Floorplan, Recessed Lighting, Stone Counters, Kitchen Island, Kitchen Open to Family Room, Pots & Pan Drawers, Quartz Counters, Remodeled Kitchen, Self-Closing Drawers
Heating Fireplace(s), Forced Air, High Efficiency
Cooling Central Air, Electric, See Remarks
Flooring Vinyl, Laminate, Wood
Fireplaces Type Dining Room, Gas Starter, Living Room, Master Bedroom
Laundry Gas Dryer Hookup, In Closet, Inside, Upper Level, Washer Hookup
Exterior
Exterior Feature Lighting
Parking Features Concrete, Direct Garage Access
Garage Spaces 2.0
Pool None
Community Features Biking, Curbs, Sidewalks, Storm Drains, Street Lights, Urban
Utilities Available Sewer Connected, Water Connected, Cable Available, Electricity Connected, Natural Gas Connected, Phone Available
View Y/N No
View None
Building
Lot Description Front Yard, Level with Street, Park Nearby, Rectangular Lot, 0-1 Unit/Acre
Sewer Public Sewer
Schools
Elementary Schools Smith
Middle Schools Dwyer
High Schools Huntington Beach
Read Less
Want to know what your home might be worth? Contact us for a FREE valuation!

Our team is ready to help you sell your home for the highest possible price ASAP






