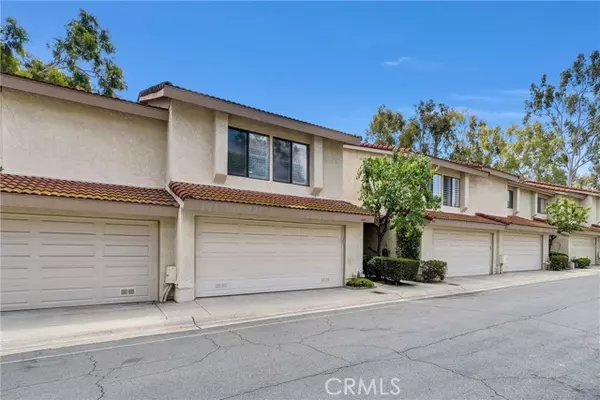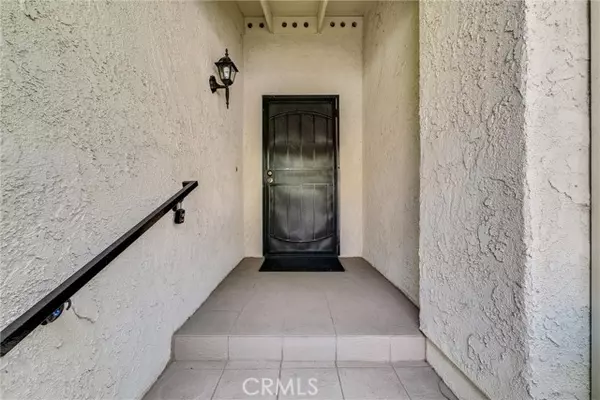$670,000
$699,900
4.3%For more information regarding the value of a property, please contact us for a free consultation.
840 Whitewater Drive Fullerton, CA 92833
1 Bed
2 Baths
1,098 SqFt
Key Details
Sold Price $670,000
Property Type Single Family Home
Listing Status Sold
Purchase Type For Sale
Square Footage 1,098 sqft
Price per Sqft $610
Subdivision Malvern Creek
MLS Listing ID PW-24169751
Sold Date 10/09/24
Style Traditional
Bedrooms 1
Full Baths 1
Half Baths 1
HOA Fees $340/mo
Year Built 1978
Property Description
SHOWS LIKE A MODEL HOME! Absolutely picture perfect and in immaculate condition! Nestled in the hills of Fullerton's popular "MALVERN CREEK" community, one of the most desirable neighborhoods, this property sits across the street from the Amerige Heights Town Center. Surrounded by lush mature trees and greenbelts; a wonderful atmosphere. Very nice development, quiet, relaxing community ambiance; surroundings are very well kept by Association. Lovely two story model with no one above or below. Rare one bedroom and 1.5 bathrooms; upon entering you will find a perfectly flowing floor plan with abundance of NATURAL SUNLIGHT. Dramatic cathedral ceilings, warm and inviting living room with upgraded fireplace. Powder room with white pedestal sink. Stunning tile flooring downstairs and carpeting in staircase and in bedroom. Gorgeously remodeled kitchen with granite countertops, upgraded white cabinets featuring lazy Susan, stainless steel/black appliances, trey ceiling, recessed lighting and casual dinning area. Huge master suite with vaulted ceiling, double mirrored closet doors, luxurious bathroom (tub & separate walk-in shower), dual sinks, Quartz countertop and nice tile flooring. Plantation shutters, ceiling fan and upgraded light fixtures. Both bathrooms have been remodeled/upgraded. Upgraded big sliding door leading to relaxing private large patio for enjoying morning coffee, pets, perfect for outdoor entertaining. Direct access to the 2 car garage and plenty of guest parking nearby. Award winning school district. Walking distance to "Robert Fisler Elementary & Jr. High" and "Sunny Hills High" schools. Enjoy Association pool/spa/clubhouse/greenbelts area. Beautiful grounds! Convenient location; close to the Buena Park Metrolink Station, restaurants, parks, grocery markets, banks, transportation & golf courses.
Location
State CA
County Orange
Interior
Interior Features Cathedral Ceiling(s), Ceiling Fan(s), Granite Counters, Open Floorplan, Recessed Lighting, Storage, Tray Ceiling(s), Remodeled Kitchen
Heating Central, Forced Air
Cooling Central Air
Flooring Carpet, Tile
Fireplaces Type Library
Laundry In Garage, Washer Hookup
Exterior
Parking Features Direct Garage Access
Garage Spaces 2.0
Pool Association, Community, In Ground
Community Features Sidewalks, Street Lights
Utilities Available Sewer Connected, Water Connected, Cable Connected, Electricity Connected, Natural Gas Connected, Phone Connected
View Y/N No
View None
Building
Lot Description Near Public Transit, Park Nearby
Sewer Public Sewer
Schools
Elementary Schools Robert Fisler
Middle Schools Robert Fisler
High Schools Sunny Hills
Read Less
Want to know what your home might be worth? Contact us for a FREE valuation!

Our team is ready to help you sell your home for the highest possible price ASAP






